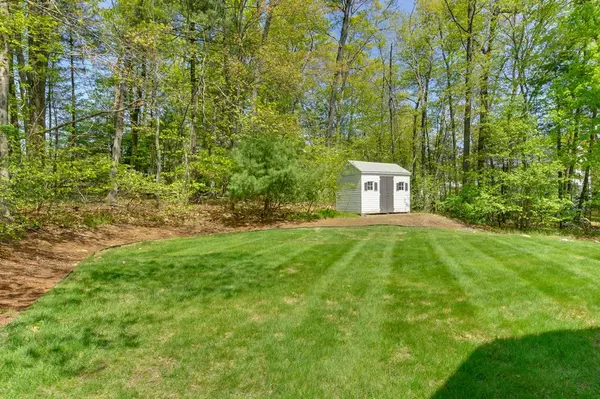For more information regarding the value of a property, please contact us for a free consultation.
26 Meadowvale Rd Burlington, MA 01803
Want to know what your home might be worth? Contact us for a FREE valuation!

Our team is ready to help you sell your home for the highest possible price ASAP
Key Details
Sold Price $601,000
Property Type Single Family Home
Sub Type Single Family Residence
Listing Status Sold
Purchase Type For Sale
Square Footage 1,688 sqft
Price per Sqft $356
MLS Listing ID 72328696
Sold Date 07/09/18
Bedrooms 3
Full Baths 2
HOA Y/N false
Year Built 1975
Annual Tax Amount $4,827
Tax Year 2018
Lot Size 0.460 Acres
Acres 0.46
Property Description
Pristine and move in ready 9 room, 3 bedroom, 2 bath Split Entry. Engaging and Efficient! You are home & you will know the moment you step through the front door. The first floor offers a bright & spacious floor plan to include an updated Kitchen w/ oak cabinets, formal dining room, oversized living room, 3 bedrooms & Full Bath. A private 3 season porch overlooking a professionally landscaped 1/2 acre lot w/ sprinkler system. The Lower level offers a 22' X 14' family room w/ brick fireplace, built in wet bar & full bath, as well as a laundry / mud room & garage. Newer Roof, Vinyl tilt -in Windows and Heating System, 100 Amp Circuit Breakers, gleaming hardwood floors, 6 Panel Pine doors throughout. A very short drive to the Town Common, Burlington Mall, The District & 3rd Ave. This truly is a Wonderful home in a superb location!!
Location
State MA
County Middlesex
Zoning RO
Direction Bedford Street to Meadowvale Road
Rooms
Family Room Bathroom - Full, Closet/Cabinets - Custom Built, Flooring - Wall to Wall Carpet, Window(s) - Picture, Open Floorplan
Basement Full, Finished, Garage Access
Primary Bedroom Level Main
Dining Room Flooring - Hardwood, Open Floorplan
Kitchen Flooring - Vinyl, Dining Area, Cabinets - Upgraded, Exterior Access, Open Floorplan
Interior
Interior Features Open Floorplan, Slider, Sun Room, Mud Room
Heating Baseboard, Oil
Cooling Wall Unit(s)
Flooring Carpet, Hardwood, Flooring - Wall to Wall Carpet
Fireplaces Number 1
Fireplaces Type Family Room
Appliance Range, Dishwasher, Disposal, Microwave
Laundry Dryer Hookup - Electric, Washer Hookup
Exterior
Exterior Feature Balcony / Deck, Rain Gutters, Storage, Professional Landscaping, Sprinkler System
Garage Spaces 1.0
Community Features Public Transportation, Shopping, Park, Walk/Jog Trails, Medical Facility, Laundromat, Bike Path, Highway Access, House of Worship, Public School, T-Station
Waterfront false
Roof Type Shingle
Parking Type Under, Garage Door Opener, Paved Drive, Off Street, Driveway, Paved
Total Parking Spaces 4
Garage Yes
Building
Lot Description Wooded, Level
Foundation Concrete Perimeter, Other
Sewer Public Sewer
Water Public
Schools
Elementary Schools Francis Wyman
Middle Schools Marshall Simond
High Schools Burlington High
Others
Senior Community false
Read Less
Bought with Paul A. Conti • Paul Conti Real Estate
GET MORE INFORMATION




