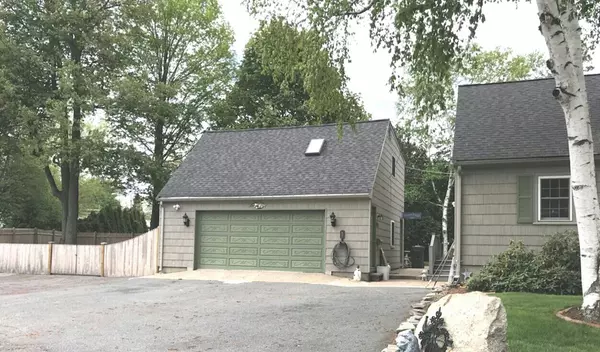For more information regarding the value of a property, please contact us for a free consultation.
37 Tower St Dedham, MA 02026
Want to know what your home might be worth? Contact us for a FREE valuation!

Our team is ready to help you sell your home for the highest possible price ASAP
Key Details
Sold Price $630,000
Property Type Single Family Home
Sub Type Single Family Residence
Listing Status Sold
Purchase Type For Sale
Square Footage 2,607 sqft
Price per Sqft $241
Subdivision Oakdale
MLS Listing ID 72328713
Sold Date 07/30/18
Style Cape
Bedrooms 4
Full Baths 3
Half Baths 2
HOA Y/N false
Year Built 1953
Annual Tax Amount $7,578
Tax Year 2017
Lot Size 0.260 Acres
Acres 0.26
Property Description
PLS CALL TO SCHEDULE YOUR APPT - EASY TO SHOW... Beautifully maintained and updated cape offers 4 bedrooms (1 down/3 up) with large front-to-back master bedroom leading to large "bonus" room. Sizeable eat-in kitchen with stainless steel appliances; sunny dining room & living room with bay windows overlooking park & playground. "Great" room off kitchen with brick fireplace & gas "wood" stove has 2 sliders & wall of windows overlooking private tree-lined yard with hand set stone wall. Basement/game room completely finished in authentic barn board from dismantled Maine barn. 2 car, heated garage, Oakdale neighborhood & Greenlodge School district. Very close to Endicott Station (5 min walk), 1.5 miles to I-95, under 10 min. drive to University Station & Legacy Place.Move-in ready home ideal for family gatherings! Please do not access property without appointment-accompanied showings only!!!
Location
State MA
County Norfolk
Zoning R
Direction East Street to Cedar Street to Tower Street
Rooms
Family Room Ceiling Fan(s), Closet, Flooring - Wall to Wall Carpet, Recessed Lighting, Slider
Basement Full
Primary Bedroom Level Second
Dining Room Flooring - Hardwood, Window(s) - Bay/Bow/Box
Kitchen Flooring - Vinyl
Interior
Interior Features Recessed Lighting, Bonus Room, Live-in Help Quarters, Game Room
Heating Forced Air, Natural Gas
Cooling Central Air
Flooring Wood, Tile, Vinyl, Carpet, Hardwood, Flooring - Hardwood, Flooring - Vinyl
Fireplaces Number 1
Fireplaces Type Family Room
Appliance Range, Dishwasher, Disposal, Gas Water Heater, Plumbed For Ice Maker, Utility Connections for Gas Oven, Utility Connections for Gas Dryer, Utility Connections for Electric Dryer
Laundry Dryer Hookup - Gas, Washer Hookup
Exterior
Exterior Feature Rain Gutters, Storage, Professional Landscaping
Garage Spaces 2.0
Fence Fenced/Enclosed, Fenced
Community Features Public Transportation, Shopping, Park, Highway Access, Public School, T-Station
Utilities Available for Gas Oven, for Gas Dryer, for Electric Dryer, Washer Hookup, Icemaker Connection
Waterfront false
Roof Type Shingle
Parking Type Detached, Garage Door Opener, Heated Garage, Workshop in Garage, Garage Faces Side, Insulated, Paved Drive, Off Street
Total Parking Spaces 5
Garage Yes
Building
Lot Description Corner Lot, Wooded
Foundation Concrete Perimeter, Block
Sewer Public Sewer
Water Public
Schools
Elementary Schools Greenlodge
Read Less
Bought with Moira O' Brien • William Raveis R. E. & Home Services
GET MORE INFORMATION




