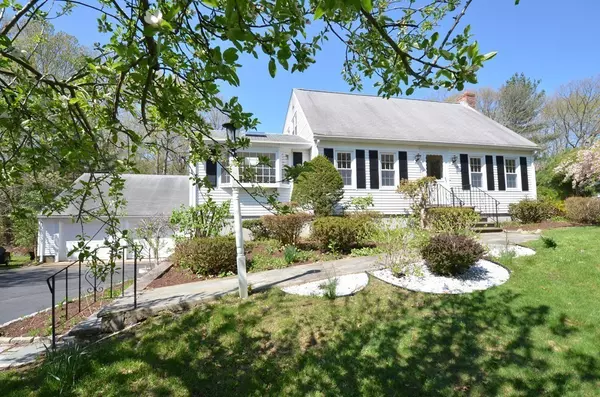For more information regarding the value of a property, please contact us for a free consultation.
26 Hatters Hill Rd Medfield, MA 02052
Want to know what your home might be worth? Contact us for a FREE valuation!

Our team is ready to help you sell your home for the highest possible price ASAP
Key Details
Sold Price $570,000
Property Type Single Family Home
Sub Type Single Family Residence
Listing Status Sold
Purchase Type For Sale
Square Footage 2,432 sqft
Price per Sqft $234
MLS Listing ID 72328738
Sold Date 08/24/18
Style Cape
Bedrooms 3
Full Baths 3
Year Built 1972
Annual Tax Amount $8,503
Tax Year 2018
Lot Size 0.460 Acres
Acres 0.46
Property Description
Come see this Spacious, light and bright expanded Cape sited in a wonderfully convenient commuter neighborhood on a dead end street. Fully applianced, updated granite and stainless eat-in kitchen. Cathedral ceiling, skylights and gas fireplace accent the open floor plan family room. Hardwood floors abound in each of the three bedrooms, formal dining room, front to back living room and window filled family room. Lush landscaping highlights the tranquil backyard with shed and sprawling patio perfect for large family gatherings. Updated baths include granite vanities. Oversized detached 2 car garage with extra storage. Town water and Title V certification in hand. Central A/C, Natural gas for cooking, heating and hot water. Walkout finished lower level has huge entertaining space as well as office, dining area, full bath and great in-law potential. Seller will negotiate offers between $550,000 and $600,000.
Location
State MA
County Norfolk
Zoning RS
Direction Main Street (Rt 109) to Hatters Hill
Rooms
Family Room Skylight, Cathedral Ceiling(s), Flooring - Hardwood, Flooring - Stone/Ceramic Tile, Window(s) - Bay/Bow/Box, Exterior Access, Recessed Lighting, Slider, Sunken
Basement Full, Finished, Walk-Out Access, Interior Entry
Primary Bedroom Level Second
Dining Room Flooring - Hardwood
Kitchen Ceiling Fan(s), Flooring - Stone/Ceramic Tile, Dining Area, Countertops - Stone/Granite/Solid, Stainless Steel Appliances
Interior
Interior Features Bathroom - Full, Bathroom - With Tub & Shower, Bathroom, Home Office, Living/Dining Rm Combo, Kitchen
Heating Baseboard, Natural Gas
Cooling Central Air
Flooring Tile, Hardwood, Flooring - Stone/Ceramic Tile
Fireplaces Number 2
Fireplaces Type Family Room, Living Room
Appliance Range, Dishwasher, Microwave, Refrigerator, Stainless Steel Appliance(s), Gas Water Heater, Utility Connections for Gas Range, Utility Connections for Electric Dryer
Laundry Electric Dryer Hookup, Washer Hookup, In Basement
Exterior
Exterior Feature Storage, Sprinkler System
Garage Spaces 2.0
Fence Fenced
Utilities Available for Gas Range, for Electric Dryer, Washer Hookup
Waterfront false
Roof Type Shingle
Parking Type Detached, Garage Door Opener, Storage, Paved Drive, Off Street, Paved
Total Parking Spaces 6
Garage Yes
Building
Lot Description Gentle Sloping
Foundation Concrete Perimeter
Sewer Private Sewer
Water Public
Read Less
Bought with Jackie Vanas • Coldwell Banker Residential Brokerage - Brookline
GET MORE INFORMATION




