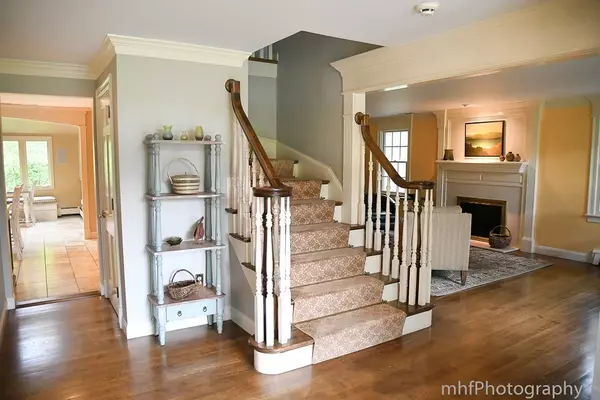For more information regarding the value of a property, please contact us for a free consultation.
123 Austin Rd Sudbury, MA 01776
Want to know what your home might be worth? Contact us for a FREE valuation!

Our team is ready to help you sell your home for the highest possible price ASAP
Key Details
Sold Price $899,900
Property Type Single Family Home
Sub Type Single Family Residence
Listing Status Sold
Purchase Type For Sale
Square Footage 4,061 sqft
Price per Sqft $221
Subdivision Near Swim & Tennis Club
MLS Listing ID 72330092
Sold Date 08/07/18
Style Colonial
Bedrooms 4
Full Baths 2
Half Baths 1
Year Built 1972
Annual Tax Amount $14,679
Tax Year 2018
Lot Size 0.920 Acres
Acres 0.92
Property Description
MOTIVATED SELLER! $50K Price Drop! Curb appeal abounds in this classic 4 bedroom/2.5 bath Colonial, with all the high-end decorating resources incorporated that one can imagine including elaborate moldings, custom cabinetry, high-end tile, flooring, & fixtures, even a heated bathroom floor to name a few. This is beyond move in ready and has been meticulously maintained. Chef's kitchen w/ custom cabinetry, Sub-Zero refrigerator, Wolf appliances, & wet bar with copper sink. Family room boasts vaulted ceiling with beams, built-in flat screen TV , Mendota gas fireplace & a built-in salt water fish tank. Bonus game room w/ kitchenette. Hardwoods throughout; 4 generous sized bedrms; and beautiful ensuite Master. The back overlooks a dramatic stone terrace with built-in Lynx grill and soothing fountain. Professionally landscaped .92 acres. This much admired home is priced below homes w/ similar custom features!
Location
State MA
County Middlesex
Zoning RESA
Direction Peakham Road to Austin Road
Rooms
Family Room Closet/Cabinets - Custom Built, Flooring - Hardwood
Basement Finished, Garage Access
Primary Bedroom Level Second
Dining Room Flooring - Hardwood
Kitchen Skylight, Flooring - Stone/Ceramic Tile, Window(s) - Picture, Dining Area, Countertops - Stone/Granite/Solid, Recessed Lighting, Remodeled
Interior
Interior Features Ceiling - Cathedral, Game Room, Great Room
Heating Baseboard, Oil, Fireplace
Cooling Central Air
Flooring Flooring - Hardwood, Flooring - Wall to Wall Carpet
Fireplaces Number 2
Fireplaces Type Living Room
Appliance Second Dishwasher
Laundry In Basement
Exterior
Exterior Feature Professional Landscaping, Sprinkler System, Decorative Lighting, Garden, Stone Wall
Garage Spaces 2.0
Community Features Public Transportation, Shopping, Pool, Walk/Jog Trails, Conservation Area
Waterfront false
Parking Type Attached, Garage Door Opener, Garage Faces Side, Paved Drive
Total Parking Spaces 6
Garage Yes
Building
Lot Description Corner Lot, Wooded, Level
Foundation Concrete Perimeter
Sewer Private Sewer
Water Public
Schools
Elementary Schools Peter Noyes
Middle Schools Curtis
High Schools Lincoln Sudbury
Read Less
Bought with Laura Meier • Black Horse Real Estate
GET MORE INFORMATION




