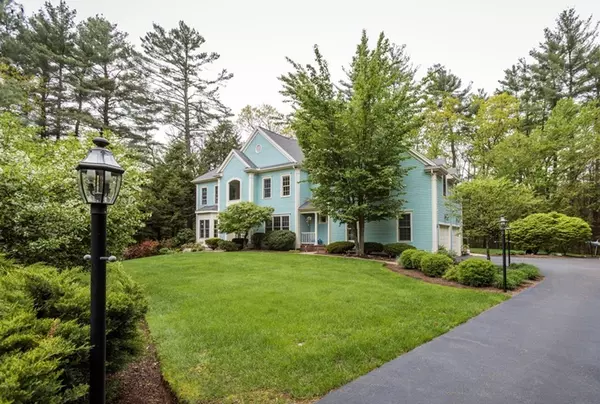For more information regarding the value of a property, please contact us for a free consultation.
36 Abbottswood Sudbury, MA 01776
Want to know what your home might be worth? Contact us for a FREE valuation!

Our team is ready to help you sell your home for the highest possible price ASAP
Key Details
Sold Price $990,000
Property Type Single Family Home
Sub Type Single Family Residence
Listing Status Sold
Purchase Type For Sale
Square Footage 4,510 sqft
Price per Sqft $219
MLS Listing ID 72330349
Sold Date 08/10/18
Style Colonial
Bedrooms 4
Full Baths 3
Half Baths 1
Year Built 1998
Annual Tax Amount $18,868
Tax Year 2018
Lot Size 2.410 Acres
Acres 2.41
Property Description
Rare opportunity to own this beautiful colonial set back from a quiet cul-de-sac in one of Sudbury’s coveted neighborhoods. The sun-filled two story foyer welcomes with a grand staircase and views of the expansive yard. The first floor features a bright family room, eat-in kitchen with bay windows and sub zero refrigerator, private office, elegant dining room and living room. Upstairs, the oversized master suite has views of 2+ acres of private land, bathroom with oversized jacuzzi tub and rain shower and a walk-in closet. There’s more: 3 additional bedrooms with two additional full bathrooms. A bonus room, with a massive projection screen makes a great home theater or playroom with separate stairs to the kitchen. The L-shaped basement doubles as a play area and storage space! Outside, find a heated gunite pool, jacuzzi, and entertaining area as well as full front and back yards with ample room to play. Minutes to Haskell Field, the Rec Center and more -- this is a must-see!
Location
State MA
County Middlesex
Zoning RESA
Direction Fairbank Road to Camperdown to Abbottswood.
Rooms
Family Room Flooring - Hardwood
Basement Partially Finished, Bulkhead
Primary Bedroom Level Second
Dining Room Flooring - Hardwood
Kitchen Flooring - Hardwood, Kitchen Island, Breakfast Bar / Nook, Recessed Lighting
Interior
Interior Features Closet/Cabinets - Custom Built, Media Room, Office, Play Room
Heating Forced Air, Natural Gas
Cooling Central Air
Flooring Wood, Tile, Carpet, Flooring - Wall to Wall Carpet, Flooring - Wood
Fireplaces Number 1
Appliance Oven, Dishwasher, Disposal, Trash Compactor, Refrigerator, Washer, Dryer, Wine Refrigerator, Gas Water Heater, Utility Connections for Gas Range
Laundry Second Floor
Exterior
Exterior Feature Storage
Garage Spaces 2.0
Pool Pool - Inground Heated
Community Features Shopping, Pool, Tennis Court(s), Park, Walk/Jog Trails, Conservation Area, Public School
Utilities Available for Gas Range
Waterfront false
Roof Type Shingle
Parking Type Attached, Garage Door Opener, Garage Faces Side, Paved Drive, Shared Driveway, Off Street
Total Parking Spaces 6
Garage Yes
Private Pool true
Building
Lot Description Easements
Foundation Concrete Perimeter
Sewer Private Sewer
Water Public
Schools
Elementary Schools Nixon
Middle Schools Curtis
High Schools Lincoln Sudbury
Read Less
Bought with The Hollows Group • Keller Williams Realty Boston Northwest
GET MORE INFORMATION




