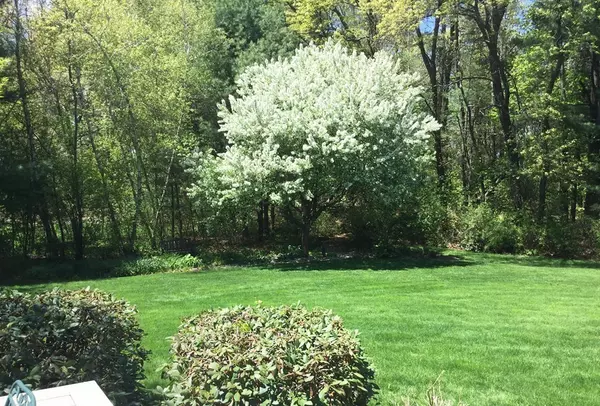For more information regarding the value of a property, please contact us for a free consultation.
20 Herrick Pl Wilbraham, MA 01095
Want to know what your home might be worth? Contact us for a FREE valuation!

Our team is ready to help you sell your home for the highest possible price ASAP
Key Details
Sold Price $444,900
Property Type Single Family Home
Sub Type Single Family Residence
Listing Status Sold
Purchase Type For Sale
Square Footage 2,732 sqft
Price per Sqft $162
MLS Listing ID 72330381
Sold Date 06/29/18
Style Colonial
Bedrooms 3
Full Baths 2
Half Baths 1
HOA Y/N false
Year Built 1997
Annual Tax Amount $9,900
Tax Year 2018
Lot Size 1.800 Acres
Acres 1.8
Property Description
This Quintessential New England style Reproduction colonial is ideally located in a cul de sac neighborhood within walking distance to town and close to area amenities. Offering the charm of yesteryear coupled with modern comforts, this custom, one owner home features gleaming hardwood floors, an open concept consisting of a wonderful kitchen with a large island & eating area and a roomy living room with brick fireplace and loads of windows overlooking the peaceful private grounds. The charm continues in the formal dining room with wainscoting and classic moldings perfect for those special gatherings. A cozy den with gas fireplace offers the ideal spot for sitting back and relaxing. Upstairs, the spacious master suite features a lovely sitting area and loads of windows as well as 2 large walk in closets and a spa style bathroom. This home is truly a must see!
Location
State MA
County Hampden
Zoning Res
Direction Main St to Wright Pl at the end right onto Herrick Pl
Rooms
Family Room Flooring - Wood
Basement Interior Entry, Garage Access, Sump Pump, Concrete
Primary Bedroom Level Second
Dining Room Flooring - Wood, Wainscoting
Kitchen Flooring - Wood, Kitchen Island
Interior
Heating Forced Air, Natural Gas
Cooling Central Air
Flooring Wood, Tile, Engineered Hardwood
Fireplaces Number 2
Fireplaces Type Family Room, Living Room
Appliance Oven, Dishwasher, Microwave, Countertop Range, Washer, Dryer, Vacuum System - Rough-in, Gas Water Heater, Utility Connections for Electric Range, Utility Connections for Electric Oven
Laundry Second Floor
Exterior
Exterior Feature Rain Gutters, Storage, Professional Landscaping, Sprinkler System
Garage Spaces 2.0
Community Features Shopping, Park, Golf
Utilities Available for Electric Range, for Electric Oven
Waterfront false
Roof Type Shingle
Parking Type Attached, Garage Door Opener, Paved Drive, Off Street
Total Parking Spaces 6
Garage Yes
Building
Lot Description Cul-De-Sac
Foundation Concrete Perimeter
Sewer Private Sewer
Water Public
Read Less
Bought with Barbara Foley • Real Living Realty Professionals, LLC
GET MORE INFORMATION




