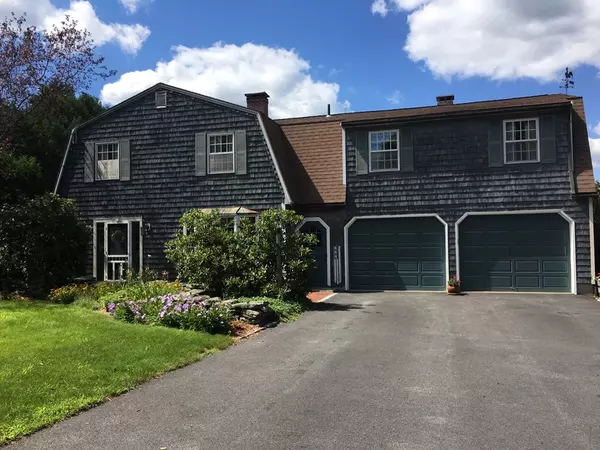For more information regarding the value of a property, please contact us for a free consultation.
166 8 Lots Rd Sutton, MA 01590
Want to know what your home might be worth? Contact us for a FREE valuation!

Our team is ready to help you sell your home for the highest possible price ASAP
Key Details
Sold Price $505,000
Property Type Single Family Home
Sub Type Single Family Residence
Listing Status Sold
Purchase Type For Sale
Square Footage 2,984 sqft
Price per Sqft $169
MLS Listing ID 72331438
Sold Date 09/21/18
Style Colonial, Gambrel /Dutch
Bedrooms 4
Full Baths 3
Year Built 1964
Annual Tax Amount $6,333
Tax Year 2017
Lot Size 4.540 Acres
Acres 4.54
Property Description
The most desired 4.5 acres in Sutton placed perfectly on one of the most coveted streets in Sutton. The character abounds both outside & inside this unique home! The lot offers scenic views, a detached barn/garage, inground pool w/ cabana & gardens that include antique apple trees, pear trees, blueberry & raspberry bushes, a colonial herb garden & abundant perennial flowers. Horse potential! The cozy interior welcomes you w/ pine floors through out,vintage hardware & locally salvaged woodwork. The remodeled country kitchen is the heart of the 1st floor and boasts custom cabinets, granite counters, tile backsplash,ss appliances, pantry & a 1905 wood cooking/heating stove. The family room is quintessential NE and has a wood burning masonry fireplace and leads to both the office and kitchen. The 2nd level offers amazing views off the deck, a large bonus room plus 3 bedrooms & a spacious master suite that offers a wood stove & private bathroom.
Location
State MA
County Worcester
Zoning RES
Direction W. Sutton to 8 Lots
Rooms
Family Room Beamed Ceilings, Flooring - Wood, Window(s) - Picture
Primary Bedroom Level Second
Kitchen Wood / Coal / Pellet Stove, Beamed Ceilings, Closet, Closet/Cabinets - Custom Built, Flooring - Wood, Dining Area, Countertops - Stone/Granite/Solid, Kitchen Island, Country Kitchen, Recessed Lighting, Remodeled, Stainless Steel Appliances
Interior
Interior Features Bonus Room
Heating Baseboard, Oil
Cooling Dual, Other
Flooring Wood, Tile, Carpet, Flooring - Wall to Wall Carpet
Fireplaces Number 2
Fireplaces Type Family Room
Appliance Range, Dishwasher, Microwave, Refrigerator, Washer, Dryer, Electric Water Heater, Tank Water Heater, Leased Heater, Utility Connections for Electric Range, Utility Connections for Electric Dryer
Laundry Laundry Closet, First Floor, Washer Hookup
Exterior
Exterior Feature Rain Gutters, Fruit Trees
Garage Spaces 3.0
Pool In Ground
Utilities Available for Electric Range, for Electric Dryer, Washer Hookup
Waterfront false
View Y/N Yes
View Scenic View(s)
Roof Type Shingle, Shake
Parking Type Attached, Detached, Storage, Barn, Paved
Total Parking Spaces 6
Garage Yes
Private Pool true
Building
Lot Description Farm
Foundation Slab
Sewer Private Sewer
Water Private
Schools
Elementary Schools Sutton
Middle Schools Sutton
High Schools Sutton
Read Less
Bought with Lou Gosselin • EXIT Beacon Pointe Realty
GET MORE INFORMATION




