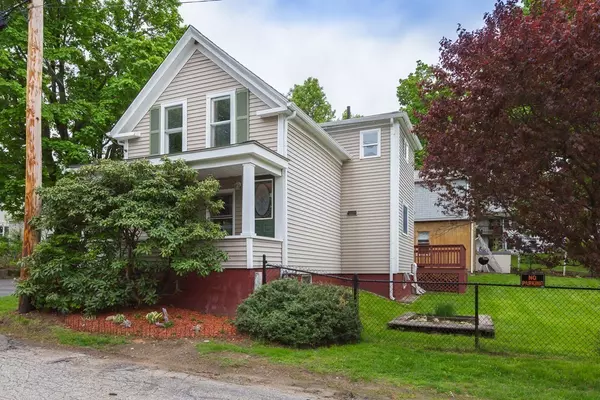For more information regarding the value of a property, please contact us for a free consultation.
14 Kirby St Marlborough, MA 01752
Want to know what your home might be worth? Contact us for a FREE valuation!

Our team is ready to help you sell your home for the highest possible price ASAP
Key Details
Sold Price $289,900
Property Type Single Family Home
Sub Type Single Family Residence
Listing Status Sold
Purchase Type For Sale
Square Footage 917 sqft
Price per Sqft $316
MLS Listing ID 72331744
Sold Date 07/02/18
Style Colonial
Bedrooms 3
Full Baths 1
Half Baths 1
Year Built 1900
Annual Tax Amount $2,919
Tax Year 2018
Lot Size 5,662 Sqft
Acres 0.13
Property Description
Welcome home to this charming colonial which boasts gleaming hardwood floors in the living room. Integrated kitchen features eco-friendly floors constructed of Marmoleum. Newer replacement windows throughout home! Enjoy the outdoors from your freshly stained deck. Interior of home has been freshly painted! Heated barn located behind the house creates a unique space; currently used as an entertainment room; could make the perfect studio/rec room or guest suite. Turn this 20th century home into your dream home! The possibilities are limitless! Home is located conveniently to major routes 495 & 20.
Location
State MA
County Middlesex
Zoning res
Direction Pleasant St to Elm St to Kirby St or Route 20 to Mechanic St to Elms St to Kirby St
Rooms
Family Room Flooring - Hardwood, Recessed Lighting
Basement Full, Sump Pump, Concrete, Unfinished
Primary Bedroom Level Second
Kitchen Open Floorplan
Interior
Heating Baseboard, Natural Gas, Propane
Cooling None
Flooring Wood, Laminate, Renewable/Sustainable Flooring Materials
Appliance Range, Dishwasher, Refrigerator, Utility Connections for Gas Range
Laundry Bathroom - Full, Second Floor
Exterior
Fence Fenced/Enclosed, Fenced
Community Features Public Transportation, Shopping, Park, Walk/Jog Trails, Golf, Medical Facility, Laundromat, Bike Path, Highway Access, House of Worship, Public School
Utilities Available for Gas Range
Waterfront false
Roof Type Shingle
Parking Type Detached, Heated Garage, Barn, Paved Drive, Driveway, Paved
Total Parking Spaces 3
Garage Yes
Building
Foundation Stone
Sewer Public Sewer
Water Public
Others
Acceptable Financing Contract
Listing Terms Contract
Read Less
Bought with Jeremey Waldrep • Keller Williams Realty Westborough
GET MORE INFORMATION




