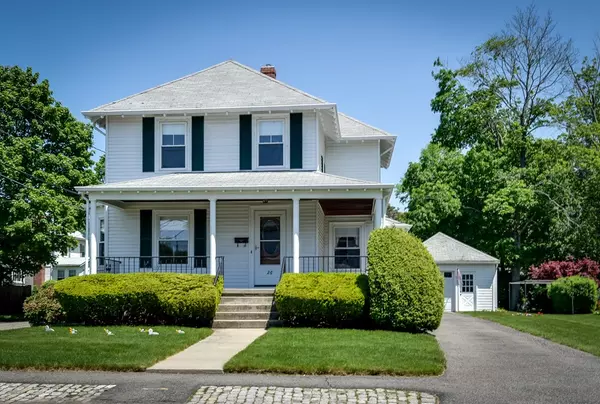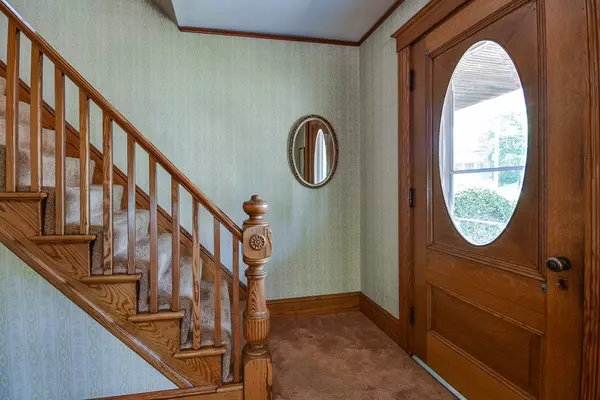For more information regarding the value of a property, please contact us for a free consultation.
26 School Street Ext Natick, MA 01760
Want to know what your home might be worth? Contact us for a FREE valuation!

Our team is ready to help you sell your home for the highest possible price ASAP
Key Details
Sold Price $572,500
Property Type Single Family Home
Sub Type Single Family Residence
Listing Status Sold
Purchase Type For Sale
Square Footage 1,262 sqft
Price per Sqft $453
MLS Listing ID 72332855
Sold Date 06/29/18
Style Colonial
Bedrooms 3
Full Baths 1
Half Baths 1
HOA Y/N false
Year Built 1914
Annual Tax Amount $5,315
Tax Year 2018
Lot Size 10,018 Sqft
Acres 0.23
Property Description
Lovely well cared for Village Colonial, close to Natick Center, restaurants, shops, and Boston train, enjoy easy summer living from your expansive wrap around front porch, formal living room with walk out bay window and dining room with built-in hutch-both with covered hardwood floors, detailed beautiful light colored (blond ) woodwork, comfortable eat-in kitchen with gas cooking and 1st floor Bosch washer & dryer room/mudroom and tile 1/2 bath, gleaming exposed hardwood floors in 2 of the 3 bedrooms on 2nd floor, nicely updated bath & ideal nursery room, small office room or walk in closet room, basement storage, updated electric and windows, Updated heating system with natural gas- 2011, -lovely manicured grounds on this corner lot with 1 car detached oversized garage. True pride of ownership with this solid well-built family home!
Location
State MA
County Middlesex
Zoning ResGen
Direction Cottage, Jefferson
Rooms
Basement Full, Interior Entry, Bulkhead, Concrete
Primary Bedroom Level Second
Dining Room Closet/Cabinets - Custom Built, Flooring - Hardwood, Flooring - Wall to Wall Carpet
Kitchen Flooring - Vinyl
Interior
Interior Features Closet, Nursery
Heating Central, Forced Air, Natural Gas
Cooling Central Air
Flooring Tile, Vinyl, Carpet, Hardwood, Flooring - Hardwood, Flooring - Wall to Wall Carpet
Appliance Range, Dishwasher, Disposal, Refrigerator, Freezer, Washer, Gas Water Heater, Tank Water Heater, Utility Connections for Gas Range, Utility Connections for Gas Dryer
Laundry First Floor
Exterior
Exterior Feature Rain Gutters, Professional Landscaping, Garden
Garage Spaces 1.0
Community Features Public Transportation, Park, Walk/Jog Trails, Conservation Area, House of Worship, Public School, T-Station, Sidewalks
Utilities Available for Gas Range, for Gas Dryer
Roof Type Shingle
Total Parking Spaces 3
Garage Yes
Building
Lot Description Corner Lot, Level
Foundation Block
Sewer Public Sewer
Water Public
Architectural Style Colonial
Others
Senior Community false
Read Less
Bought with Jarrod L. Pescosolido • Romo Realty Group



