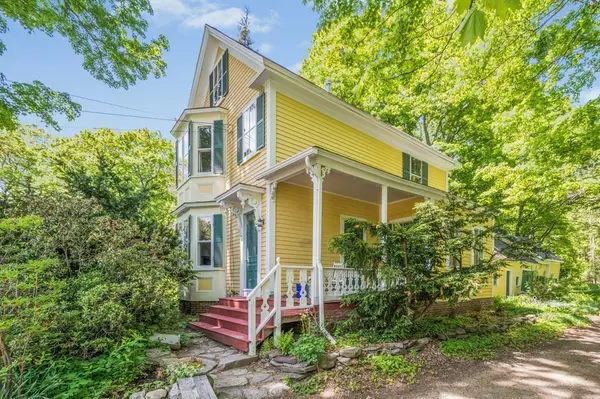For more information regarding the value of a property, please contact us for a free consultation.
651 Main Street Bolton, MA 01740
Want to know what your home might be worth? Contact us for a FREE valuation!

Our team is ready to help you sell your home for the highest possible price ASAP
Key Details
Sold Price $320,000
Property Type Single Family Home
Sub Type Single Family Residence
Listing Status Sold
Purchase Type For Sale
Square Footage 2,197 sqft
Price per Sqft $145
MLS Listing ID 72332884
Sold Date 07/19/18
Style Victorian, Antique
Bedrooms 3
Full Baths 1
Half Baths 1
HOA Y/N false
Year Built 1898
Annual Tax Amount $5,516
Tax Year 2018
Lot Size 0.400 Acres
Acres 0.4
Property Description
Experience the warmth and charm of yesteryear in this much loved in-town Victorian surrounded by organic perennial filled gardens. A gracious porch & antique twist doorbell welcome visitors to this delightful 3-4 bedroom home. Large, sun-drenched rooms, handsome wood floors, high ceilings & period details evoke a sense of history & home. A walk-up attic and huge attached barn offer substantial storage/expansion options. Recently painted exterior, updated 200 amp electrical and 2.5 year old septic. Centrally located near schools, cafe, winery & town center. Enjoy long walks on nearby conservation land trails and easy access to major routes. Continue the legacy of cherished memories while adding your own personal touches and revealing the beauty of this masterpiece.
Location
State MA
County Worcester
Zoning Res
Direction Main Street
Rooms
Basement Full, Sump Pump, Dirt Floor
Primary Bedroom Level Second
Dining Room Flooring - Wood, Exterior Access
Kitchen Ceiling Fan(s), Beamed Ceilings, Flooring - Hardwood, Flooring - Vinyl, Dining Area, Gas Stove
Interior
Interior Features Closet/Cabinets - Custom Built, Closet, Office, Mud Room, Bonus Room
Heating Hot Water, Oil
Cooling None
Flooring Wood, Vinyl, Carpet, Flooring - Wood, Flooring - Vinyl
Appliance Range, Dishwasher, Refrigerator, Water Treatment, Utility Connections for Gas Range
Exterior
Community Features Shopping, Tennis Court(s), Park, Walk/Jog Trails, Stable(s), Golf, Conservation Area, Highway Access, House of Worship, Public School, Sidewalks
Utilities Available for Gas Range
Waterfront false
Roof Type Shingle
Parking Type Off Street, Stone/Gravel
Total Parking Spaces 8
Garage No
Building
Lot Description Level
Foundation Stone, Brick/Mortar
Sewer Private Sewer
Water Private
Schools
Elementary Schools Florence Sawyer
Middle Schools Florence Sawyer
High Schools Nashoba Reg'L
Others
Senior Community false
Read Less
Bought with Jill Bailey • Redfin Corp.
GET MORE INFORMATION




