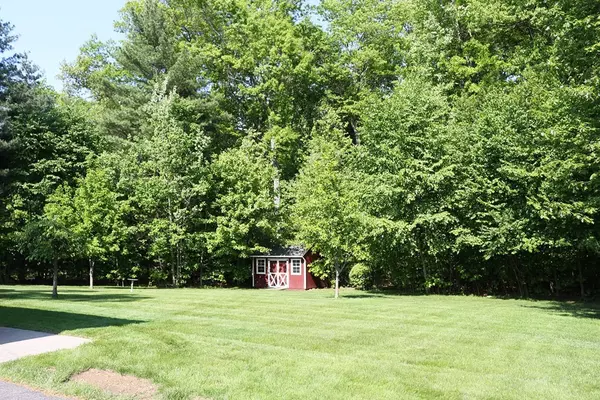For more information regarding the value of a property, please contact us for a free consultation.
71 Pine Grove Cir East Longmeadow, MA 01028
Want to know what your home might be worth? Contact us for a FREE valuation!

Our team is ready to help you sell your home for the highest possible price ASAP
Key Details
Sold Price $450,000
Property Type Single Family Home
Sub Type Single Family Residence
Listing Status Sold
Purchase Type For Sale
Square Footage 2,546 sqft
Price per Sqft $176
MLS Listing ID 72333010
Sold Date 07/13/18
Style Colonial
Bedrooms 3
Full Baths 2
Half Baths 1
Year Built 2001
Annual Tax Amount $9,025
Tax Year 2018
Lot Size 0.930 Acres
Acres 0.93
Property Description
Located in one of East Longmeadow's most highly sought after neighborhood's, this classic Chapdelaine colonial is not one to miss! Combining traditional details with modern amenities, this beautiful home offers 3 generously sized bedrooms and a multi purpose bonus room, 2.5 bathrooms, as well as a lovely heated sunroom overlooking the private back yard, a 2 car garage with its own separate entrance to the lower level, central air, a generator for added convenience and more! The main level consists of a modern kitchen with center island and granite counters which is open to the living room with a gas fireplace and lots of windows looking out to the grounds. Additional features include lots of wood floors, a 1st floor laundry room, a separate den w/ french doors as well as a formal dining room with traditional wainscoting. Upstairs, the bright master bedroom offers a spacious walk in closet as well as master bath with double sinks and a jacuzzi tub. All this home's missing is you!
Location
State MA
County Hampden
Zoning RA
Direction Parker St, to Orchard
Rooms
Family Room Ceiling Fan(s), Flooring - Wood
Basement Interior Entry, Garage Access
Primary Bedroom Level Second
Dining Room Flooring - Wood, Chair Rail
Kitchen Flooring - Wood, Dining Area, Kitchen Island
Interior
Interior Features Ceiling Fan(s), Entrance Foyer, Sun Room, Bonus Room, Central Vacuum
Heating Forced Air
Cooling Central Air
Flooring Wood, Tile, Carpet, Flooring - Stone/Ceramic Tile, Flooring - Wall to Wall Carpet
Fireplaces Number 1
Fireplaces Type Family Room
Appliance Range, Dishwasher, Refrigerator, Washer, Dryer, Tank Water Heater, Utility Connections for Electric Range
Laundry Flooring - Stone/Ceramic Tile, First Floor
Exterior
Garage Spaces 2.0
Community Features Shopping, Park, Golf, Public School
Utilities Available for Electric Range
Waterfront false
Roof Type Shingle
Parking Type Attached, Garage Door Opener, Garage Faces Side, Paved Drive, Off Street
Total Parking Spaces 6
Garage Yes
Building
Foundation Concrete Perimeter
Sewer Public Sewer
Water Public
Read Less
Bought with Rebecca Kingston Team • Real Living Realty Professionals, LLC
GET MORE INFORMATION




