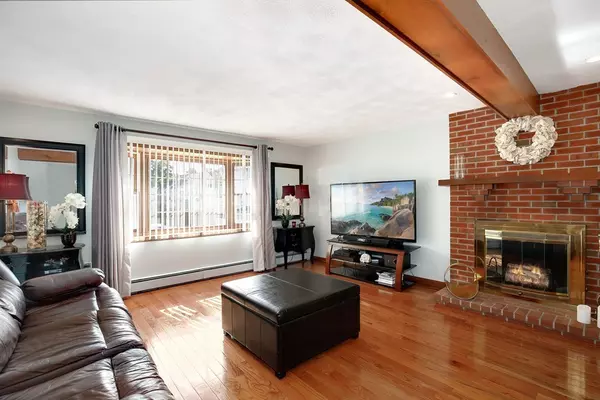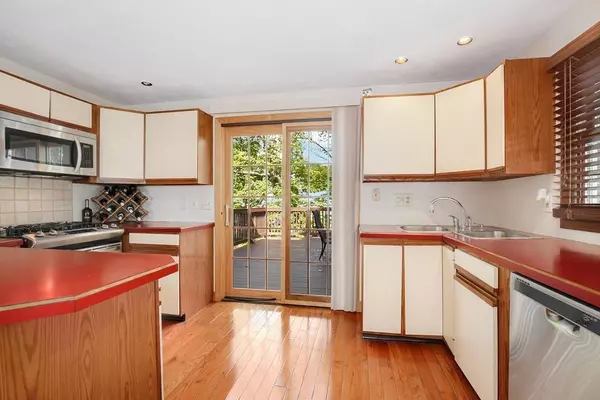For more information regarding the value of a property, please contact us for a free consultation.
13 Pearl Street Stoneham, MA 02180
Want to know what your home might be worth? Contact us for a FREE valuation!

Our team is ready to help you sell your home for the highest possible price ASAP
Key Details
Sold Price $526,000
Property Type Single Family Home
Sub Type Single Family Residence
Listing Status Sold
Purchase Type For Sale
Square Footage 2,564 sqft
Price per Sqft $205
MLS Listing ID 72333299
Sold Date 10/09/18
Style Cape
Bedrooms 4
Full Baths 2
Half Baths 1
Year Built 1988
Annual Tax Amount $5,910
Tax Year 2018
Lot Size 6,969 Sqft
Acres 0.16
Property Description
Location, location, location! A commuters dream ~ located 8 miles from Boston city line. An attractive home built in 1988 offering 4 beds & 2.5 baths in a nice residential neighborhood very close to I-93, I-95 & public transportation. This is a well maintained home with great bones, great space & versatility ~ the perfect family home with a few modern updates! Main level features an open layout with an eat in kitchen that transitions seamlessly to a large deck & a front to back family room with a fireplace & gleaming hard wood floors. Top level has an over sized master bedroom with ample closet space, 2 additional beds & a full bath. Lower level has a private entrance, full height windows, a family room, kitchen with a breakfast bar, a full bath & a large bedroom. Updates include a 2 year old water tank & a 4 year old roof (30 year architectural shingles). Sale price reflects updates that would improve the value of this solid home!
Location
State MA
County Middlesex
Zoning RA
Direction Main St to Hancock to Pearl St.
Rooms
Basement Full, Finished, Walk-Out Access, Interior Entry
Primary Bedroom Level Second
Interior
Interior Features Kitchen, Play Room, Bonus Room
Heating Hot Water, Natural Gas
Cooling None
Flooring Wood, Tile, Vinyl, Carpet
Fireplaces Number 1
Appliance Range, Dishwasher, Refrigerator, Washer, Dryer, Utility Connections for Gas Range, Utility Connections for Electric Range, Utility Connections for Electric Dryer
Laundry Washer Hookup
Exterior
Exterior Feature Professional Landscaping
Community Features Public Transportation, Shopping, Pool, Park, Walk/Jog Trails, Golf, Medical Facility, Bike Path, Conservation Area, Highway Access, House of Worship, Public School, Sidewalks
Utilities Available for Gas Range, for Electric Range, for Electric Dryer, Washer Hookup
View Y/N Yes
View Scenic View(s)
Roof Type Shingle
Total Parking Spaces 4
Garage No
Building
Foundation Concrete Perimeter
Sewer Public Sewer
Water Public
Architectural Style Cape
Others
Acceptable Financing Contract
Listing Terms Contract
Read Less
Bought with Tracy Hollander • Coldwell Banker Residential Brokerage - Arlington



