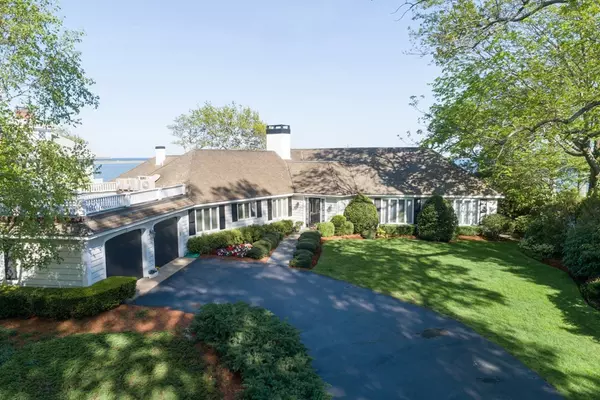For more information regarding the value of a property, please contact us for a free consultation.
373 King Caesar Road Duxbury, MA 02332
Want to know what your home might be worth? Contact us for a FREE valuation!

Our team is ready to help you sell your home for the highest possible price ASAP
Key Details
Sold Price $3,515,000
Property Type Single Family Home
Sub Type Single Family Residence
Listing Status Sold
Purchase Type For Sale
Square Footage 2,985 sqft
Price per Sqft $1,177
MLS Listing ID 72333378
Sold Date 08/09/18
Style Ranch
Bedrooms 4
Full Baths 2
HOA Y/N false
Year Built 1952
Annual Tax Amount $39,469
Tax Year 2018
Lot Size 0.800 Acres
Acres 0.8
Property Description
Located less than one-tenth of a mile from the Powder Point Bridge, this remarkable property offers incomparable water views, direct beach access, and one-floor living. Designed to maximize the view from every interior vantage point, the home features floor-to-ceiling glass sliders and a functional layout with a centralized, open-concept living area and two separate bedroom wings. The great room, featuring a fireplace with a marble surround, offers endless configurations for dining, living, and library space, while the family room, with stone fireplace, opens to the kitchen and offers a similarly multipurpose living area. The two bedroom wings, located on opposite sides of the home, each offer two bedrooms and a full bathroom, creating identically peaceful retreats. With beautifully landscaped grounds, a stone patio, and decking and stairs leading to the beach and bay, this property is the ideal of waterfront living in Duxbury.
Location
State MA
County Plymouth
Zoning RC
Direction St. George Street or Washington Street to King Caesar Road
Rooms
Basement Partial, Bulkhead
Primary Bedroom Level First
Kitchen Flooring - Stone/Ceramic Tile, Window(s) - Bay/Bow/Box, Dining Area, Countertops - Stone/Granite/Solid, Open Floorplan
Interior
Interior Features Closet, Dining Area, Slider, Home Office, Foyer, Great Room, Sauna/Steam/Hot Tub
Heating Baseboard, Natural Gas, Fireplace
Cooling Central Air
Flooring Tile, Carpet, Hardwood, Flooring - Wall to Wall Carpet, Flooring - Stone/Ceramic Tile, Flooring - Hardwood
Fireplaces Number 2
Fireplaces Type Living Room
Appliance Range, Dishwasher, Microwave, Refrigerator, Utility Connections for Electric Range, Utility Connections for Electric Dryer
Laundry Washer Hookup
Exterior
Exterior Feature Professional Landscaping, Sprinkler System
Garage Spaces 2.0
Utilities Available for Electric Range, for Electric Dryer, Washer Hookup
Waterfront true
Waterfront Description Waterfront, Beach Front, Bay, Bay, Ocean, 0 to 1/10 Mile To Beach, Beach Ownership(Private)
View Y/N Yes
View Scenic View(s)
Roof Type Wood
Parking Type Attached, Garage Door Opener, Heated Garage, Garage Faces Side, Paved Drive, Off Street, Paved
Total Parking Spaces 6
Garage Yes
Building
Foundation Concrete Perimeter
Sewer Private Sewer
Water Public
Schools
Elementary Schools Chandler/Alden
Middle Schools Duxbury Middle
High Schools Duxbury High
Others
Senior Community false
Acceptable Financing Contract
Listing Terms Contract
Read Less
Bought with Marcia Solberg • Macdonald & Wood Sotheby's International Realty
GET MORE INFORMATION




