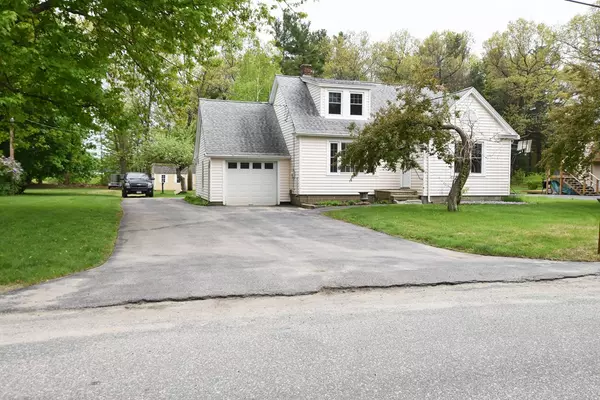For more information regarding the value of a property, please contact us for a free consultation.
5 Clemence Avenue Sterling, MA 01564
Want to know what your home might be worth? Contact us for a FREE valuation!

Our team is ready to help you sell your home for the highest possible price ASAP
Key Details
Sold Price $280,000
Property Type Single Family Home
Sub Type Single Family Residence
Listing Status Sold
Purchase Type For Sale
Square Footage 1,248 sqft
Price per Sqft $224
MLS Listing ID 72334038
Sold Date 07/24/18
Style Cape
Bedrooms 3
Full Baths 1
HOA Y/N false
Year Built 1949
Annual Tax Amount $3,383
Tax Year 2018
Lot Size 0.460 Acres
Acres 0.46
Property Description
This home could be the answer for first time home buyers or people hoping to downsize. There is a brand new kitchen with stainless steel appliances and granite counters. The gleaming hardwood floors are recently refinished and are in the living room and two bedrooms down stairs. The new bathroom has tile floors and updated tub, sink, and toilet. The master bedroom is the full second floor, so there is plenty of space. The sun room/dining room offers flexible space depending you your needs. Freshly painted and awaiting your special touches to make this your home. The lovely level yard backs up to a pristine green field with lots of privacy. There is a one car attached garage and a storage shed for the garden equipment. Don't wait to see this desirable home in a great community. Schedule first showings between 4 and 6 pm on Friday, June 1.
Location
State MA
County Worcester
Zoning Res
Direction Off Rt. 140
Rooms
Basement Full, Interior Entry, Concrete, Unfinished
Primary Bedroom Level Second
Interior
Interior Features Sun Room
Heating Forced Air, Oil
Cooling None
Flooring Wood, Tile, Hardwood
Appliance Range, Dishwasher, Microwave, Refrigerator, Propane Water Heater, Utility Connections for Gas Range
Laundry First Floor, Washer Hookup
Exterior
Exterior Feature Rain Gutters
Garage Spaces 1.0
Community Features Stable(s), Golf, Medical Facility, Bike Path, Conservation Area, Highway Access, House of Worship, Public School
Utilities Available for Gas Range, Washer Hookup
Waterfront false
Waterfront Description Beach Front, Lake/Pond, 1 to 2 Mile To Beach, Beach Ownership(Private)
Roof Type Shingle
Parking Type Attached, Paved Drive, Off Street, Paved
Total Parking Spaces 4
Garage Yes
Building
Foundation Block
Sewer Private Sewer
Water Public
Schools
Elementary Schools Houghton
Middle Schools Chocksett
High Schools Wachusett
Others
Acceptable Financing Seller W/Participate
Listing Terms Seller W/Participate
Read Less
Bought with Linette Chalifoux • Century 21 Commonwealth
GET MORE INFORMATION




