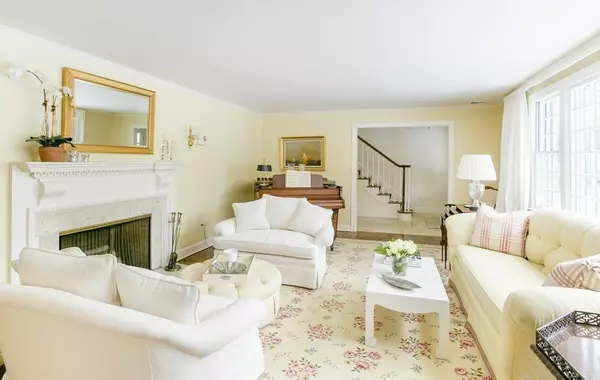For more information regarding the value of a property, please contact us for a free consultation.
134 Cherry Brook Rd. Weston, MA 02493
Want to know what your home might be worth? Contact us for a FREE valuation!

Our team is ready to help you sell your home for the highest possible price ASAP
Key Details
Sold Price $1,537,500
Property Type Single Family Home
Sub Type Single Family Residence
Listing Status Sold
Purchase Type For Sale
Square Footage 4,000 sqft
Price per Sqft $384
MLS Listing ID 72334573
Sold Date 08/24/18
Style Cape
Bedrooms 4
Full Baths 3
HOA Y/N false
Year Built 1961
Annual Tax Amount $17,764
Tax Year 2018
Lot Size 1.670 Acres
Acres 1.67
Property Description
Stunning architecturally renovated home sited on a professionally landscaped 1 1/2 acre lot. Chefs kitchen with island and eat in area with fireplace, Off kitchen area is a valuted family room with built-ins and lots of light. Wonderful detail throughout.. Sophisticated master suite on second floor including: vaulted ceiling, office area, bathroom with double vanity shower and bath, upstairs hall lined with built -ins and built in window seat. Lovely living room with large window and fireplace flows into a pretty dining room. Three bedrooms on the first levelwith 2 full baths. Wonderful office/ den space with built-in desk area and pocket doors.Outdoor space with large stone patio, stonewalls, professionally landscaped, level area for sports, and sprinklers. Two car under garage with large storage area for bikes, lawn equipment etc.
Location
State MA
County Middlesex
Zoning sfr
Direction Merriam st. to Cherry Brook Rd.
Rooms
Family Room Cathedral Ceiling(s), Flooring - Wood
Basement Full, Partially Finished, Garage Access
Primary Bedroom Level Second
Dining Room Flooring - Wood
Kitchen Flooring - Wood, Dining Area, Countertops - Stone/Granite/Solid
Interior
Interior Features Home Office, Study, Play Room
Heating Central, Forced Air, Baseboard
Cooling Central Air
Flooring Wood, Tile, Carpet
Fireplaces Number 3
Fireplaces Type Kitchen, Living Room
Appliance Range, Oven, Dishwasher, Disposal, Microwave, Refrigerator, Washer, Dryer, Gas Water Heater, Utility Connections for Gas Range
Exterior
Exterior Feature Rain Gutters, Professional Landscaping, Sprinkler System
Garage Spaces 2.0
Fence Invisible
Community Features Walk/Jog Trails, Conservation Area
Utilities Available for Gas Range
Waterfront false
Roof Type Shingle
Parking Type Attached, Under, Garage Door Opener, Paved Drive, Off Street
Total Parking Spaces 4
Garage Yes
Building
Lot Description Wooded
Foundation Concrete Perimeter
Sewer Private Sewer
Water Public
Schools
Elementary Schools Country/Wdland
Middle Schools Wms
High Schools Whs
Others
Senior Community false
Read Less
Bought with Julie Panagakos • Coldwell Banker Residential Brokerage - Weston
GET MORE INFORMATION




