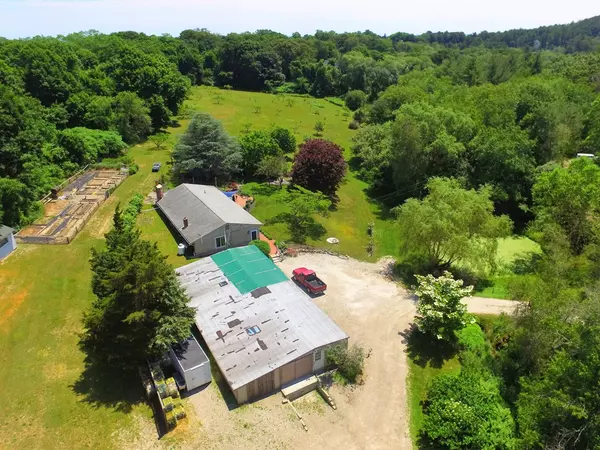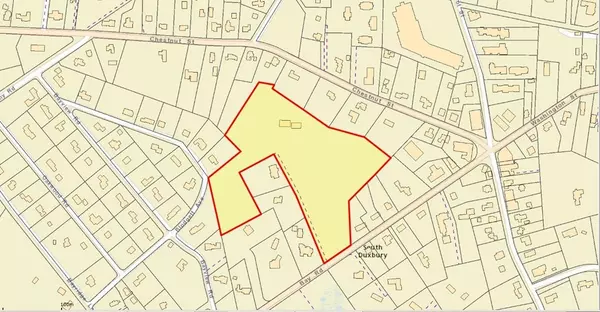For more information regarding the value of a property, please contact us for a free consultation.
74 Bay Road Duxbury, MA 02332
Want to know what your home might be worth? Contact us for a FREE valuation!

Our team is ready to help you sell your home for the highest possible price ASAP
Key Details
Sold Price $995,000
Property Type Single Family Home
Sub Type Single Family Residence
Listing Status Sold
Purchase Type For Sale
Square Footage 1,458 sqft
Price per Sqft $682
MLS Listing ID 72334783
Sold Date 09/19/18
Style Ranch
Bedrooms 3
Full Baths 2
HOA Y/N false
Year Built 1950
Annual Tax Amount $7,959
Tax Year 2018
Lot Size 10.900 Acres
Acres 10.9
Property Description
Welcome to your own private 10+ acre retreat and a piece of Duxbury history - the Howland Farm, which was well known for its abundant peaches, raspberries and pears. Locals fondly remember the rustic red farmstand where the fruits were sold. This one of a kind property is embraced by views of the Myles Standish Monument, rolling hills, perennial gardens, fruit trees, ponds, and mature plantings and is just steps to Halls Corner's restaurants, shops and the beautiful beaches of Duxbury. This hidden gem includes two dwellings surrounded by lush grounds, making it a fresh palate for a family compound or your new dream home. Don't let this special opportunity pass you by! ***Property has been removed from Chapter 61A Farmlands- additional documentation on file pertinent to the property
Location
State MA
County Plymouth
Zoning WP
Direction Hall's Corner to Bay Road
Rooms
Family Room Flooring - Wall to Wall Carpet
Primary Bedroom Level First
Dining Room Flooring - Laminate
Kitchen Flooring - Laminate
Interior
Interior Features Office
Heating Forced Air, Oil
Cooling None
Flooring Carpet, Laminate, Flooring - Wall to Wall Carpet
Fireplaces Number 1
Appliance Range, Dishwasher, Refrigerator, Washer, Dryer, Propane Water Heater, Utility Connections for Gas Range, Utility Connections for Gas Oven
Laundry First Floor
Exterior
Exterior Feature Storage, Fruit Trees, Garden
Community Features Public Transportation, Shopping, Pool, Tennis Court(s), Walk/Jog Trails, Golf, Conservation Area, Highway Access, Private School, Public School
Utilities Available for Gas Range, for Gas Oven
Waterfront true
Waterfront Description Waterfront, Beach Front, Stream, Pond, Bay, Ocean, 1/10 to 3/10 To Beach, Beach Ownership(Private,Public)
View Y/N Yes
View Scenic View(s)
Parking Type Shared Driveway, Off Street
Total Parking Spaces 10
Garage No
Building
Lot Description Wooded, Additional Land Avail., Gentle Sloping, Sloped
Foundation Brick/Mortar
Sewer Public Sewer
Water Private
Schools
Elementary Schools Chandler/Alden
Middle Schools Dms
High Schools Dhs
Others
Senior Community false
Read Less
Bought with Donna Wood • Macdonald & Wood Sotheby's International Realty
GET MORE INFORMATION




