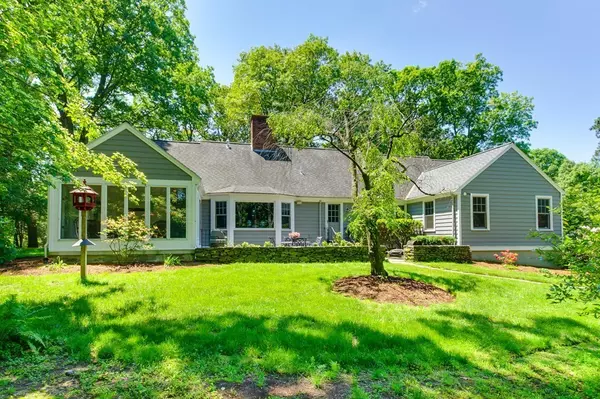For more information regarding the value of a property, please contact us for a free consultation.
8 Tamarack Rd Weston, MA 02493
Want to know what your home might be worth? Contact us for a FREE valuation!

Our team is ready to help you sell your home for the highest possible price ASAP
Key Details
Sold Price $1,370,000
Property Type Single Family Home
Sub Type Single Family Residence
Listing Status Sold
Purchase Type For Sale
Square Footage 2,625 sqft
Price per Sqft $521
MLS Listing ID 72335372
Sold Date 07/27/18
Style Cape
Bedrooms 4
Full Baths 2
HOA Y/N false
Year Built 1971
Annual Tax Amount $13,872
Tax Year 2018
Lot Size 1.400 Acres
Acres 1.4
Property Description
Beautiful bright sunny cape style home with an open floor plan on a corner lot in premier South-side location. This home has been meticulously maintained and updated with a recently remodeled kitchen featuring designer appliances, farmers sink, granite counters, breakfast bar, wine fridge, eating area and large picture window. Too many upgrades to list including new custom baths, windows, siding, high efficiency heating system, electrical panels, and new garage doors. Easy access to the Mass Pike as well as Routes 30, 16, 9 and 95/128.
Location
State MA
County Middlesex
Zoning RES
Direction Route 30 to Park Road to right on Blake Road. At fork stay right onto Tamarack Road - house on right
Rooms
Family Room Closet/Cabinets - Custom Built, Flooring - Wood, Window(s) - Picture, Recessed Lighting
Basement Full, Finished, Partially Finished, Interior Entry, Garage Access, Concrete, Unfinished
Primary Bedroom Level Main
Kitchen Flooring - Hardwood, Flooring - Wood, Window(s) - Picture, Dining Area, Countertops - Stone/Granite/Solid, Kitchen Island, Breakfast Bar / Nook, Exterior Access, Open Floorplan, Recessed Lighting, Remodeled, Stainless Steel Appliances, Wine Chiller
Interior
Interior Features Slider, Closet/Cabinets - Custom Built, Recessed Lighting, Open Floor Plan, Sun Room, Mud Room, Play Room, Exercise Room, Central Vacuum, Wired for Sound
Heating Baseboard, Radiant, Natural Gas, Fireplace
Cooling Central Air, Whole House Fan
Flooring Tile, Carpet, Hardwood, Stone / Slate, Wood Laminate, Flooring - Stone/Ceramic Tile, Flooring - Wall to Wall Carpet, Flooring - Wood
Fireplaces Number 3
Fireplaces Type Family Room, Living Room
Appliance Range, Dishwasher, Microwave, Refrigerator, Wine Refrigerator, Gas Water Heater, Utility Connections for Gas Range, Utility Connections for Electric Oven
Laundry Laundry Closet, Flooring - Vinyl, Main Level, Attic Access, Exterior Access, First Floor
Exterior
Exterior Feature Rain Gutters, Storage, Professional Landscaping, Sprinkler System, Decorative Lighting, Stone Wall
Garage Spaces 2.0
Fence Invisible
Community Features Shopping, Tennis Court(s), Park, Walk/Jog Trails, Golf, Conservation Area, Highway Access, House of Worship, Private School, Public School, T-Station, University
Utilities Available for Gas Range, for Electric Oven
Waterfront false
Roof Type Shingle
Parking Type Under, Oversized, Paved Drive, Off Street, Paved
Total Parking Spaces 4
Garage Yes
Building
Lot Description Corner Lot, Wooded
Foundation Concrete Perimeter
Sewer Private Sewer
Water Public
Schools
Elementary Schools Woodland/Countr
Middle Schools Weston Middle
High Schools Weston High
Others
Senior Community false
Acceptable Financing Contract
Listing Terms Contract
Read Less
Bought with Matt Montgomery Group • Compass
GET MORE INFORMATION




