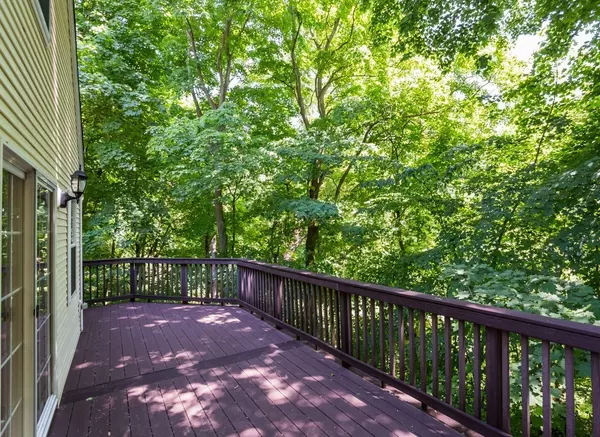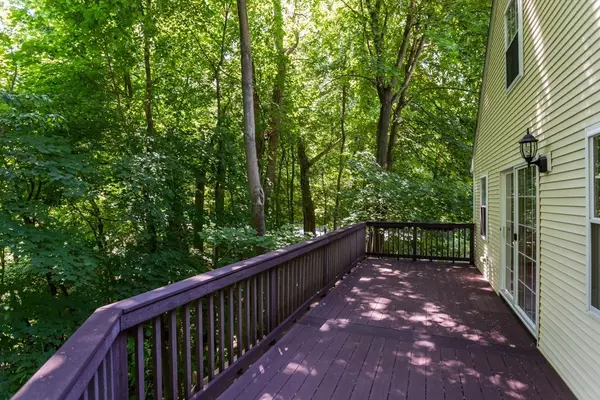For more information regarding the value of a property, please contact us for a free consultation.
1497 Longmeadow St Longmeadow, MA 01106
Want to know what your home might be worth? Contact us for a FREE valuation!

Our team is ready to help you sell your home for the highest possible price ASAP
Key Details
Sold Price $290,000
Property Type Single Family Home
Sub Type Single Family Residence
Listing Status Sold
Purchase Type For Sale
Square Footage 2,006 sqft
Price per Sqft $144
MLS Listing ID 72336573
Sold Date 07/13/18
Style Cape
Bedrooms 3
Full Baths 2
Year Built 1950
Annual Tax Amount $6,086
Tax Year 2017
Lot Size 0.290 Acres
Acres 0.29
Property Description
This adorable and lead-compliant Cape-style home features 3-bedrooms, 2-bathrooms, central air and an open floor plan as well as many other great updates! As you walk into the front the Living room is bright and sunny with a gas fireplace and hardwood flooring. The beautifully remodeled kitchen has honed granite countertops, hardwood flooring, stainless steal appliances including a Jenn-Air range, is open to the large dining area and family room. The spacious master bedroom is located on the main level with a full bathroom off the hall. On the second floor there is a bedroom which has a tandem room, for additional closet space or an office, plus a 2nd bedroom and a full bathroom. There is an attached one car garage, and plenty of off parking at end of driveway! You will be surrounded by a lovely wood setting as you sit on the wrap around trek deck . Basement is nicely finished with spaces for additional bedroom, office, rec rooms, and laundry. I-91 N & S an easy commute to Hartford.
Location
State MA
County Hampden
Zoning RA1
Direction travel south on Longmeadow St pass Maple road on right side.
Rooms
Family Room Flooring - Hardwood, Balcony - Exterior
Basement Partially Finished, Garage Access
Primary Bedroom Level Second
Dining Room Flooring - Hardwood, Recessed Lighting, Remodeled
Kitchen Countertops - Stone/Granite/Solid, Cabinets - Upgraded, Open Floorplan, Recessed Lighting, Remodeled, Stainless Steel Appliances
Interior
Interior Features Mud Room, Home Office
Heating Forced Air, Natural Gas
Cooling Central Air
Flooring Flooring - Hardwood
Fireplaces Number 1
Fireplaces Type Living Room
Appliance Range, Dishwasher, Microwave, Countertop Range, Refrigerator, Washer, Dryer, Gas Water Heater, Tank Water Heater, Utility Connections for Gas Range, Utility Connections for Gas Oven, Utility Connections for Electric Oven, Utility Connections for Gas Dryer, Utility Connections for Electric Dryer
Laundry In Basement
Exterior
Exterior Feature Balcony - Exterior, Rain Gutters
Garage Spaces 1.0
Fence Fenced
Community Features Public Transportation, Shopping, Pool, Park, Walk/Jog Trails, Bike Path, Conservation Area, Highway Access, House of Worship, Private School, Public School, University, Sidewalks
Utilities Available for Gas Range, for Gas Oven, for Electric Oven, for Gas Dryer, for Electric Dryer
Roof Type Shingle
Total Parking Spaces 4
Garage Yes
Building
Lot Description Wooded
Foundation Concrete Perimeter
Sewer Private Sewer
Water Public
Architectural Style Cape
Schools
Elementary Schools Center School
Middle Schools Glenbrook Mid
High Schools Lhs
Read Less
Bought with Lisa Guardione • Coldwell Banker Residential Brokerage - Longmeadow



