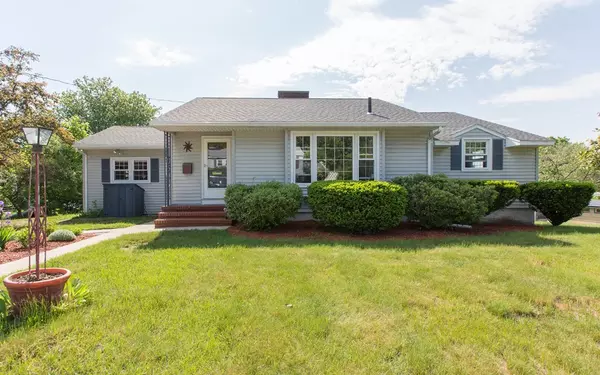For more information regarding the value of a property, please contact us for a free consultation.
3 Memorial Drive Methuen, MA 01844
Want to know what your home might be worth? Contact us for a FREE valuation!

Our team is ready to help you sell your home for the highest possible price ASAP
Key Details
Sold Price $323,000
Property Type Single Family Home
Sub Type Single Family Residence
Listing Status Sold
Purchase Type For Sale
Square Footage 1,632 sqft
Price per Sqft $197
MLS Listing ID 72337343
Sold Date 07/27/18
Style Ranch
Bedrooms 2
Full Baths 1
Half Baths 1
HOA Y/N false
Year Built 1964
Annual Tax Amount $3,834
Tax Year 2018
Lot Size 10,454 Sqft
Acres 0.24
Property Description
Are you looking for an affordable ranch? This well maintained and recently improved home is the one for you. Marketed as a two bedroom, this home has the possibility of being a three bedroom by utilizing the bonus room as a master bedroom with 3/4 bath. Sunlight floods through-out with the large picture window in the living room and slider in the recently updated dining room. Kitchen has adorable breakfast nook and additional closet for storage. Large living room with built in hutch and desk or sitting area beckon company to come in and relax. Fresh paint and hardwood floors avail this cozy but spacious home. Two bedrooms with hardwood are separated by hall way with large closet with new doors. The full bathroom has been completely redone and is beautiful! Ceiling height in basement would allow for finishing. With a yard full of perennials, storage shed, trash shed, and additional storage under bonus room, how could you not make amazing memories. Minutes from I 93!
Location
State MA
County Essex
Zoning res
Direction 93 to Lowell to Forest to Memorial
Rooms
Basement Full, Walk-Out Access, Sump Pump, Concrete, Unfinished
Dining Room Closet, Flooring - Laminate, Chair Rail, Remodeled, Slider
Kitchen Closet, Flooring - Stone/Ceramic Tile, Window(s) - Picture, Breakfast Bar / Nook, Stainless Steel Appliances, Gas Stove
Interior
Interior Features Bathroom - 3/4, Closet/Cabinets - Custom Built, Bonus Room
Heating Baseboard, Natural Gas
Cooling Window Unit(s)
Flooring Tile, Laminate, Hardwood, Flooring - Laminate
Fireplaces Number 1
Fireplaces Type Living Room
Appliance Range, Dishwasher, Refrigerator, Gas Water Heater, Plumbed For Ice Maker, Utility Connections for Gas Range
Laundry Window(s) - Picture, Gas Dryer Hookup, Remodeled, In Basement, Washer Hookup
Exterior
Community Features Public Transportation, Shopping, Medical Facility, Laundromat, Highway Access, House of Worship, Private School, Public School
Utilities Available for Gas Range, Washer Hookup, Icemaker Connection
Waterfront false
Roof Type Shingle
Parking Type Off Street
Total Parking Spaces 3
Garage No
Building
Lot Description Sloped
Foundation Block
Sewer Public Sewer
Water Public
Others
Acceptable Financing Seller W/Participate
Listing Terms Seller W/Participate
Read Less
Bought with Carolyn Corbett • ERA Key Realty Services
GET MORE INFORMATION




