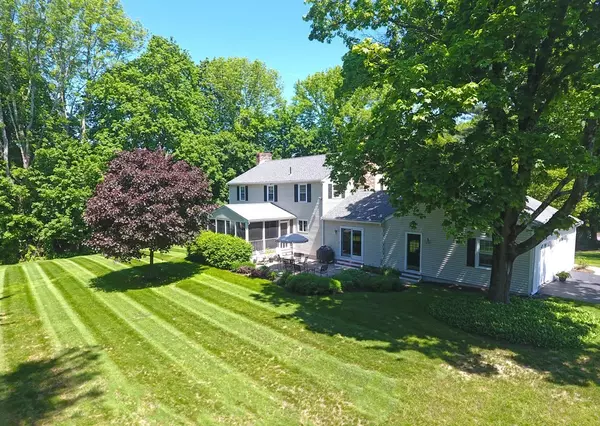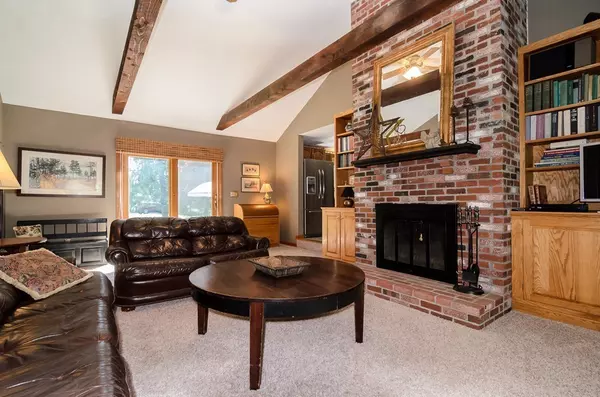For more information regarding the value of a property, please contact us for a free consultation.
1 Clayton St Medfield, MA 02052
Want to know what your home might be worth? Contact us for a FREE valuation!

Our team is ready to help you sell your home for the highest possible price ASAP
Key Details
Sold Price $705,000
Property Type Single Family Home
Sub Type Single Family Residence
Listing Status Sold
Purchase Type For Sale
Square Footage 2,592 sqft
Price per Sqft $271
MLS Listing ID 72337539
Sold Date 10/10/18
Style Colonial
Bedrooms 4
Full Baths 3
Half Baths 1
HOA Y/N false
Year Built 1986
Annual Tax Amount $10,094
Tax Year 2018
Lot Size 0.920 Acres
Acres 0.92
Property Description
Beautiful Colonial on the north side of town, on the entrance to a cul-de-sac. Set on a level and beautifully maintained yard, great for all activities! The cathedral ceiling and the soaring fireplace with built ins makes a statement in the family room. The eat in kitchen is steps away. Easy access to the dining room and walk out to the sunroom overlooking a great backyard! The patio is off the family room and the sunroom. The living room is front to back with a fireplace. An office is tucked in off the front hall. Three bedrooms with good closet space and the master suite are on the second floor. The lower level has a great game room, full bath and visitor or au-pair bedroom. With a private bath. This home is meticulously appointed and ready for an active family!
Location
State MA
County Norfolk
Zoning RT
Direction Hospital Road to Clayton Street
Rooms
Family Room Cathedral Ceiling(s), French Doors, Exterior Access
Basement Full, Partially Finished, Bulkhead, Sump Pump
Primary Bedroom Level Second
Dining Room Flooring - Hardwood, Exterior Access
Kitchen Flooring - Stone/Ceramic Tile, Breakfast Bar / Nook, Recessed Lighting
Interior
Interior Features Ceiling Fan(s), Bathroom - With Shower Stall, Cable Hookup, Recessed Lighting, Home Office, Sun Room, Game Room, Bonus Room
Heating Baseboard, Oil
Cooling None
Flooring Tile, Carpet, Hardwood, Flooring - Wall to Wall Carpet
Fireplaces Number 2
Fireplaces Type Family Room, Living Room
Appliance Range, Dishwasher, Disposal, Refrigerator, Oil Water Heater, Tank Water Heater, Utility Connections for Electric Range, Utility Connections for Electric Oven, Utility Connections for Electric Dryer
Laundry Second Floor, Washer Hookup
Exterior
Exterior Feature Rain Gutters, Professional Landscaping, Sprinkler System
Garage Spaces 2.0
Utilities Available for Electric Range, for Electric Oven, for Electric Dryer, Washer Hookup
Roof Type Shingle
Total Parking Spaces 6
Garage Yes
Building
Lot Description Corner Lot, Level
Foundation Concrete Perimeter
Sewer Public Sewer
Water Public
Architectural Style Colonial
Schools
Elementary Schools Dale
Middle Schools Blake
High Schools Medfield
Others
Senior Community false
Read Less
Bought with John F. Popp • RE/MAX Best Choice



