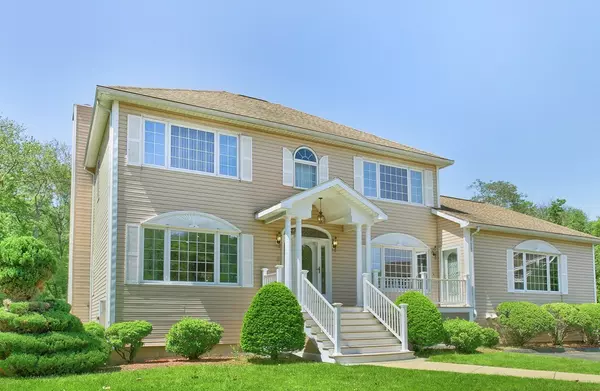For more information regarding the value of a property, please contact us for a free consultation.
9 Sullivan Cir Stoneham, MA 02180
Want to know what your home might be worth? Contact us for a FREE valuation!

Our team is ready to help you sell your home for the highest possible price ASAP
Key Details
Sold Price $718,000
Property Type Single Family Home
Sub Type Single Family Residence
Listing Status Sold
Purchase Type For Sale
Square Footage 3,667 sqft
Price per Sqft $195
MLS Listing ID 72337986
Sold Date 10/19/18
Style Colonial
Bedrooms 5
Full Baths 4
Half Baths 1
HOA Y/N false
Year Built 1999
Annual Tax Amount $8,987
Tax Year 2018
Lot Size 0.530 Acres
Acres 0.53
Property Description
Large & Sunny Colonial with great flow big enough for the extended family. Welcoming porch overlooks private cul-de-sac, rear yard abuts conservation land, near town and commuter rail. Main house includes 4 beds, 3.5 baths on three levels with C/A, 2 car heated garage and hair salon. Living room has vaulted ceiling, recessed lighting and gas FP. Lower level family room has 7" ceilings and is full walk out to yard with gas fireplace and tons of space. In-law or au pair suite with 1 bedroom/1 bath. Also includes a home office, large laundry room and attic for lots of storage. 400 amp electrical system and 6 zone sprinkler system.
Location
State MA
County Middlesex
Zoning res
Direction Spring St to Spring LN to Sullivan Circle
Rooms
Family Room Bathroom - Full, Flooring - Wall to Wall Carpet, Slider
Basement Full, Finished, Garage Access
Primary Bedroom Level Second
Kitchen Bathroom - Half, Flooring - Stone/Ceramic Tile, Kitchen Island, Deck - Exterior, Slider
Interior
Interior Features Bathroom - Full, Accessory Apt., Home Office
Heating Baseboard, Oil
Cooling Central Air
Flooring Wood, Tile, Carpet, Flooring - Stone/Ceramic Tile, Flooring - Wall to Wall Carpet
Fireplaces Number 2
Fireplaces Type Family Room, Living Room
Appliance Dishwasher, Refrigerator, Washer, Dryer, Oil Water Heater, Utility Connections for Electric Oven
Laundry In Basement
Exterior
Exterior Feature Balcony / Deck, Sprinkler System
Garage Spaces 2.0
Community Features Public Transportation, Shopping, Park, Walk/Jog Trails, Golf, Medical Facility, Conservation Area, Highway Access, House of Worship, Private School, Public School, T-Station
Utilities Available for Electric Oven
Roof Type Shingle
Total Parking Spaces 5
Garage Yes
Building
Lot Description Cul-De-Sac
Foundation Concrete Perimeter
Sewer Public Sewer
Water Public
Architectural Style Colonial
Others
Senior Community false
Read Less
Bought with Guozhen Dong • Peter Gee Associates



