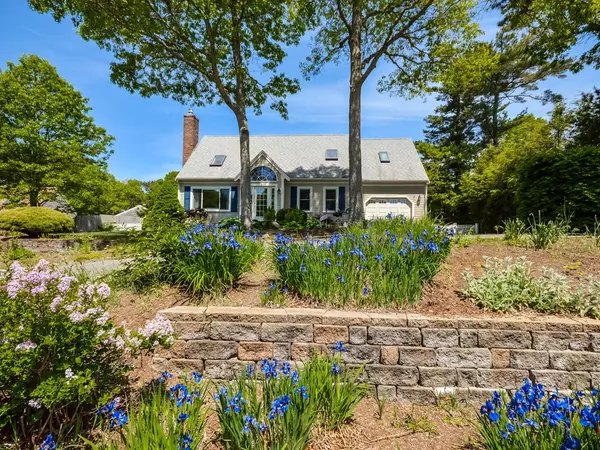For more information regarding the value of a property, please contact us for a free consultation.
30 Tobisset Street Mashpee, MA 02649
Want to know what your home might be worth? Contact us for a FREE valuation!

Our team is ready to help you sell your home for the highest possible price ASAP
Key Details
Sold Price $420,000
Property Type Single Family Home
Sub Type Single Family Residence
Listing Status Sold
Purchase Type For Sale
Square Footage 1,675 sqft
Price per Sqft $250
Subdivision Santuit Woods
MLS Listing ID 72338306
Sold Date 07/20/18
Style Cape
Bedrooms 4
Full Baths 2
HOA Y/N false
Year Built 1992
Annual Tax Amount $3,022
Tax Year 2018
Lot Size 0.350 Acres
Acres 0.35
Property Description
Beautiful, sunny Cape with lots of south facing windows overlooking landscaped front gardens. Open living on the first floor featuring the gorgeous kitchen with granite counters and center island, the living room with hardwood floors, vaulted ceilings, skylight and fireplace, and the dining area with built-in corner cabinets and sliding glass doors out to the back deck. There is one bedroom and a full bath on the first. The second floor features three bedrooms including the lovely master bedroom with private balcony and another full luxurious bathroom with a jacuzzi tub and shower. The basement is beautifully finished providing bonus living space! The huge back yard is level and fenced and is perfect for entertaining! Picture perfect and shows like new!
Location
State MA
County Barnstable
Zoning 101
Direction Route 130 in Mashpee to Shields Road. Right on Tobisset.
Rooms
Basement Full, Finished, Interior Entry, Bulkhead
Primary Bedroom Level Second
Dining Room Closet/Cabinets - Custom Built, Flooring - Wood, Window(s) - Bay/Bow/Box
Kitchen Flooring - Wood, Pantry, Countertops - Stone/Granite/Solid, Kitchen Island, Recessed Lighting, Gas Stove
Interior
Interior Features Great Room, Home Office
Heating Baseboard, Natural Gas
Cooling None
Flooring Vinyl, Carpet, Hardwood
Fireplaces Number 1
Fireplaces Type Living Room
Appliance Range, Dishwasher, Microwave, Refrigerator, Washer, Dryer, Gas Water Heater, Tank Water Heater, Utility Connections for Gas Range, Utility Connections for Gas Dryer
Laundry In Basement
Exterior
Exterior Feature Sprinkler System, Garden
Garage Spaces 1.0
Fence Fenced/Enclosed, Fenced
Community Features Shopping, Tennis Court(s), Park, Golf, Conservation Area, Highway Access, Public School
Utilities Available for Gas Range, for Gas Dryer
Waterfront false
Waterfront Description Beach Front, Lake/Pond, 1/2 to 1 Mile To Beach, Beach Ownership(Public)
Roof Type Shingle
Total Parking Spaces 3
Garage Yes
Building
Lot Description Cleared, Level, Sloped
Foundation Concrete Perimeter
Sewer Private Sewer
Water Public
Others
Senior Community false
Acceptable Financing Contract
Listing Terms Contract
Read Less
Bought with Priscilla Geraghty • Rand Atlantic, Inc.
GET MORE INFORMATION




