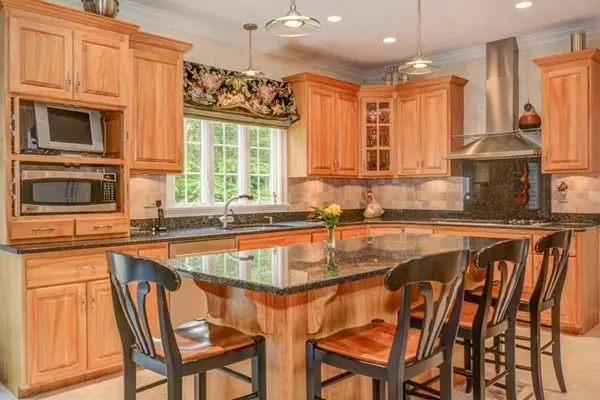For more information regarding the value of a property, please contact us for a free consultation.
276 Ash Street Hopkinton, MA 01748
Want to know what your home might be worth? Contact us for a FREE valuation!

Our team is ready to help you sell your home for the highest possible price ASAP
Key Details
Sold Price $970,000
Property Type Single Family Home
Sub Type Single Family Residence
Listing Status Sold
Purchase Type For Sale
Square Footage 5,216 sqft
Price per Sqft $185
MLS Listing ID 72339234
Sold Date 08/15/18
Style Colonial
Bedrooms 4
Full Baths 3
Half Baths 1
HOA Y/N false
Year Built 2000
Annual Tax Amount $13,981
Tax Year 2018
Lot Size 3.980 Acres
Acres 3.98
Property Description
Exceptional Private 3.98 Acre Lot Sets The Stage For This Gorgeous Southern Style Brick Front Home Built by Brian Gassett! Features a Striking Two Story Entry, Beautiful Custom Kitchen With Red Birch Cabinetry, Center Island, Granite Counters, High End Stainless Appliances Including WOLF Ovens & Cook Top, SUB-ZERO Fridge, Wine Cooler, Magnificent Two Story Family Room With Backstair Case, Beautiful Fireplace With Raised Paneling, BUILT-IN Entertainment Center & Atrium Doors to Deck, Formal Living Room & Dining Room Separated By Half Wall With Columns, Tray Ceiling, Wainscoting, Crown Moldings, Hardwood Floors, 1st Floor Study With Raised Panel Cherry Wainscoting & French Doors, Awesome Master Suite With Lavish Bath With Cathedral Ceiling, Tile Shower, Whirlpool & Marble Tops, California Style Walk-in Closet, Finished Walk-Out Basement Leading to In-Ground Pool With Wet Bar & Full Bath, Sprinklers, Security, Central Vac - Tons of Custom Details - Just a Spectacular Property!
Location
State MA
County Middlesex
Zoning A2
Direction Chestnut to Ash - Across Street From Ravenwood Subdivision.
Rooms
Family Room Cathedral Ceiling(s), Closet/Cabinets - Custom Built, Flooring - Hardwood
Basement Full, Finished, Walk-Out Access
Primary Bedroom Level Second
Dining Room Flooring - Hardwood, Chair Rail, Wainscoting
Kitchen Flooring - Hardwood, Dining Area, Countertops - Stone/Granite/Solid, Kitchen Island, Cabinets - Upgraded, Stainless Steel Appliances
Interior
Interior Features Chair Rail, Wainscoting, Bathroom - Full, Wet bar, Bathroom - Half, Office, Game Room, Bathroom, Central Vacuum
Heating Baseboard, Natural Gas
Cooling Central Air
Flooring Wood, Tile, Carpet, Flooring - Hardwood, Flooring - Wall to Wall Carpet, Flooring - Stone/Ceramic Tile
Fireplaces Number 1
Fireplaces Type Family Room
Appliance Oven, Dishwasher, Refrigerator, Tank Water Heater, Utility Connections for Gas Oven, Utility Connections for Electric Dryer
Laundry Flooring - Stone/Ceramic Tile, First Floor, Washer Hookup
Exterior
Exterior Feature Professional Landscaping, Sprinkler System
Garage Spaces 3.0
Fence Fenced
Pool Pool - Inground Heated
Community Features Public Transportation, Shopping, Tennis Court(s), Park, Walk/Jog Trails, Medical Facility, Highway Access, House of Worship, Public School, T-Station
Utilities Available for Gas Oven, for Electric Dryer, Washer Hookup
Waterfront false
Roof Type Shingle
Parking Type Attached, Garage Door Opener, Off Street
Total Parking Spaces 5
Garage Yes
Private Pool true
Building
Lot Description Wooded
Foundation Concrete Perimeter
Sewer Private Sewer
Water Private
Others
Senior Community false
Acceptable Financing Contract
Listing Terms Contract
Read Less
Bought with Rick Grayson • Redfin Corp.
GET MORE INFORMATION




