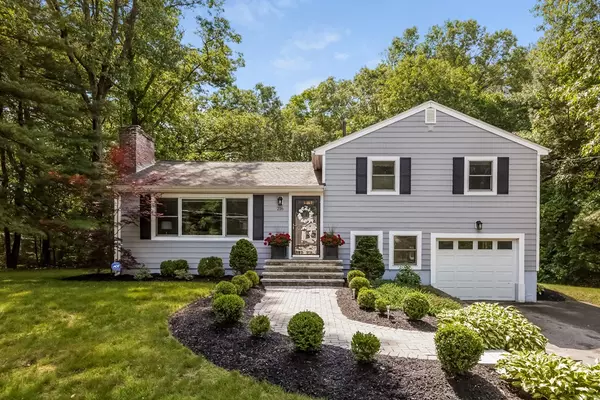For more information regarding the value of a property, please contact us for a free consultation.
216 Horse Pond Road Sudbury, MA 01776
Want to know what your home might be worth? Contact us for a FREE valuation!

Our team is ready to help you sell your home for the highest possible price ASAP
Key Details
Sold Price $573,500
Property Type Single Family Home
Sub Type Single Family Residence
Listing Status Sold
Purchase Type For Sale
Square Footage 1,964 sqft
Price per Sqft $292
MLS Listing ID 72340598
Sold Date 08/13/18
Bedrooms 3
Full Baths 1
Half Baths 1
HOA Y/N false
Year Built 1962
Annual Tax Amount $9,292
Tax Year 2018
Lot Size 0.960 Acres
Acres 0.96
Property Description
Picture Perfect Home set in the Heart of Sudbury has been EXTENSIVELY UPDATED by the Current Owner! From the moment you pull in the Drive (2010) you will notice the many updates including: Furnace (2017), Water Heater (2015), Central Air (2015), Maintenance Free Composite Siding with Warranty (2015), New Stone Wall, New Brick Walkway & Granite Front Steps & Professional Landscaping (2010)! Walk through the Front Door (2014) to the Living Room with Fireplace (Tile 2017),Kitchen with Stainless Steel Appliances including Stove (2018), Dishwasher (2016) & an Eat in Breakfast Bar. 2nd Floor with 3 Bedrooms, Full Bath Updated (2015), Lower Level Finished with Rec Room (2015), Laundry Closet & Amazing Extra Large Walk-in Closet with Storage Shelves & Rods (2015). Hardwood 1st & 2nd Floors, Interior Paint (2018), Pre-wired for Wall Mounted TVs in 3 Rooms. Enjoy your Screen Porch overlooking Rear Yard! All within walking distance to Shops, Restaurants & the Curtis Middle School!
Location
State MA
County Middlesex
Zoning Residentia
Direction Peakham to Horse Pond Road
Rooms
Family Room Flooring - Stone/Ceramic Tile
Basement Partial, Finished
Primary Bedroom Level Second
Dining Room Flooring - Hardwood
Kitchen Flooring - Hardwood, Countertops - Stone/Granite/Solid, Breakfast Bar / Nook, Open Floorplan, Stainless Steel Appliances
Interior
Interior Features Play Room
Heating Forced Air, Natural Gas
Cooling Central Air
Flooring Tile, Hardwood, Flooring - Stone/Ceramic Tile
Fireplaces Number 1
Fireplaces Type Living Room
Appliance Range, Dishwasher, Refrigerator, Gas Water Heater, Utility Connections for Electric Range, Utility Connections for Electric Dryer
Laundry Flooring - Stone/Ceramic Tile, In Basement, Washer Hookup
Exterior
Exterior Feature Professional Landscaping, Stone Wall
Garage Spaces 1.0
Community Features Shopping, Pool, Walk/Jog Trails, Public School
Utilities Available for Electric Range, for Electric Dryer, Washer Hookup
Waterfront false
Roof Type Shingle
Parking Type Attached, Paved Drive, Off Street
Total Parking Spaces 3
Garage Yes
Building
Foundation Concrete Perimeter
Sewer Private Sewer
Water Public
Schools
Elementary Schools Noyes
Middle Schools Curtis
High Schools Lincoln/Sudbury
Others
Senior Community false
Read Less
Bought with Eileen Balicki • Coldwell Banker Residential Brokerage - Weston
GET MORE INFORMATION




