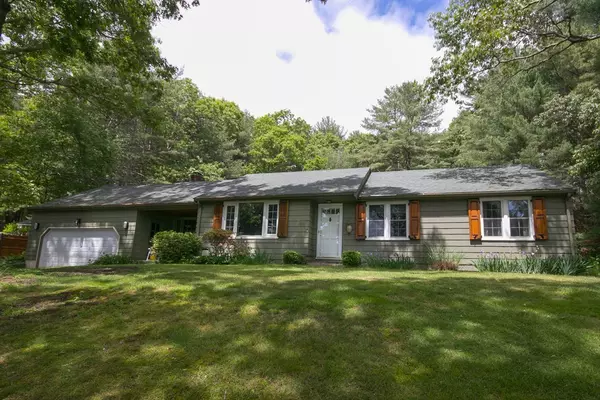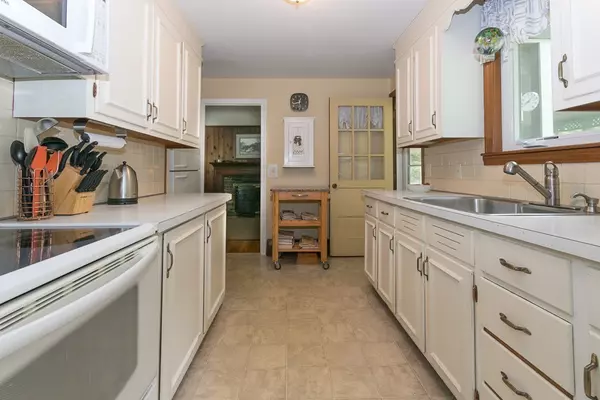For more information regarding the value of a property, please contact us for a free consultation.
505 South River Street Marshfield, MA 02050
Want to know what your home might be worth? Contact us for a FREE valuation!

Our team is ready to help you sell your home for the highest possible price ASAP
Key Details
Sold Price $384,000
Property Type Single Family Home
Sub Type Single Family Residence
Listing Status Sold
Purchase Type For Sale
Square Footage 1,756 sqft
Price per Sqft $218
Subdivision South River
MLS Listing ID 72341511
Sold Date 10/19/18
Style Ranch
Bedrooms 4
Full Baths 1
HOA Y/N false
Year Built 1960
Annual Tax Amount $4,928
Tax Year 2018
Lot Size 0.510 Acres
Acres 0.51
Property Description
MOTIVATED SELLERS, come see this spacious & well maintained 3/4 bedroom Ranch home. Recent updates include new bathroom, roof(s), windows, driveway, garage door & custom cedar shutters which add seaside charm. Hardwood flooring throughout most of the main level, custom shelving & fireplace mantel. The oversized living room features a new picture window looking out at the South River. There is also a dining area just off the galley kitchen. In between the garage & kitchen is a cozy family room with a picture window & fireplace. A 4th bedroom is located above the garage & could be used as a home office, playroom or bedroom. An oversized two car attached garage features a work shop & plenty of storage. The basement is partially finished & has great potential. A transfer switch is in place for a portable generator & emergency lights. Enjoy the privacy of your backyard from the screened in patio or sit on the front porch and admire the VIEWS!
Location
State MA
County Plymouth
Zoning R-1
Direction Rte 139 to Rte 3A to South River St, just past cranberry bogs on your left
Rooms
Family Room Flooring - Hardwood, Window(s) - Bay/Bow/Box, Wainscoting
Basement Full, Partially Finished, Interior Entry, Bulkhead, Concrete
Primary Bedroom Level First
Dining Room Flooring - Hardwood, Chair Rail
Kitchen Flooring - Laminate
Interior
Interior Features Bonus Room
Heating Baseboard
Cooling None
Flooring Carpet, Laminate, Hardwood, Flooring - Wall to Wall Carpet
Fireplaces Number 1
Fireplaces Type Family Room
Appliance Range, Refrigerator, Tank Water Heaterless, Utility Connections for Electric Range
Laundry In Basement
Exterior
Garage Spaces 2.0
Community Features Public Transportation, Shopping, Park, Stable(s), Golf, Medical Facility, Conservation Area, Highway Access, House of Worship, Marina, Public School
Utilities Available for Electric Range
Waterfront Description Beach Front, Ocean, River, Beach Ownership(Public)
View Y/N Yes
View Scenic View(s)
Roof Type Shingle
Total Parking Spaces 2
Garage Yes
Building
Lot Description Wooded, Sloped
Foundation Concrete Perimeter
Sewer Private Sewer
Water Public
Architectural Style Ranch
Schools
Elementary Schools South River
Middle Schools Furnace Brook
High Schools Mhs
Others
Senior Community false
Acceptable Financing Contract
Listing Terms Contract
Read Less
Bought with Kathryn McDonald • Cornerlot



