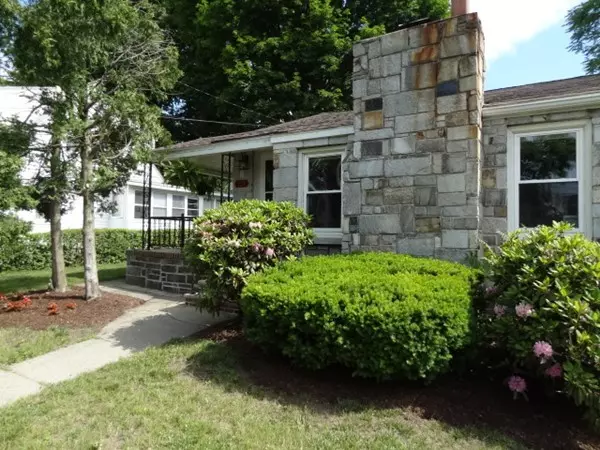For more information regarding the value of a property, please contact us for a free consultation.
123 Lawrence Street Methuen, MA 01844
Want to know what your home might be worth? Contact us for a FREE valuation!

Our team is ready to help you sell your home for the highest possible price ASAP
Key Details
Sold Price $278,000
Property Type Single Family Home
Sub Type Single Family Residence
Listing Status Sold
Purchase Type For Sale
Square Footage 1,626 sqft
Price per Sqft $170
MLS Listing ID 72344000
Sold Date 09/21/18
Style Ranch
Bedrooms 2
Full Baths 1
HOA Y/N false
Year Built 1950
Annual Tax Amount $3,387
Tax Year 2018
Lot Size 6,098 Sqft
Acres 0.14
Property Description
Great opportunity to own this meticulously cared for home at a fantastic price. Comfortable layout with all the amenities and more. Kitchen has recently been updated with counters, new flooring and fresh paint. Living room dining combination allows the perfect space for entertaining or a comfortable space for family and friends. Newer windows, hardwood flooring, newer roof, furnace and central AC. The lower level is partially finished with fresh paint and heat. Could be an office, family room or bedroom space. The back yard is fenced with with mature landscaping and storage shed. Side yard has quaint porch off the front door, and a garage under with remote. So much to offer and still potential for expansion.
Location
State MA
County Essex
Zoning Res
Direction Pelham St to Osgood Street to Lawrence Street.
Rooms
Basement Full, Partially Finished, Interior Entry, Garage Access, Concrete
Primary Bedroom Level First
Dining Room Flooring - Hardwood, Cable Hookup
Kitchen Flooring - Laminate, Dining Area, Exterior Access, Gas Stove
Interior
Interior Features Sun Room
Heating Forced Air, Natural Gas
Cooling Central Air
Flooring Vinyl, Laminate, Hardwood, Flooring - Vinyl
Fireplaces Number 1
Fireplaces Type Living Room
Appliance Range, Dishwasher, Refrigerator, Gas Water Heater, Tank Water Heater, Utility Connections for Gas Range, Utility Connections for Gas Oven, Utility Connections for Electric Dryer
Laundry Electric Dryer Hookup, Washer Hookup, In Basement
Exterior
Exterior Feature Stone Wall
Garage Spaces 1.0
Fence Fenced
Community Features Public Transportation, Shopping, Park, Golf, Medical Facility, Highway Access, House of Worship, Public School, T-Station, Sidewalks
Utilities Available for Gas Range, for Gas Oven, for Electric Dryer
Waterfront false
Roof Type Shingle
Parking Type Under, Garage Door Opener, Storage, Paved Drive, Paved
Total Parking Spaces 2
Garage Yes
Building
Foundation Concrete Perimeter
Sewer Public Sewer
Water Public
Others
Senior Community false
Read Less
Bought with DNA Realty Group • Keller Williams Realty
GET MORE INFORMATION




