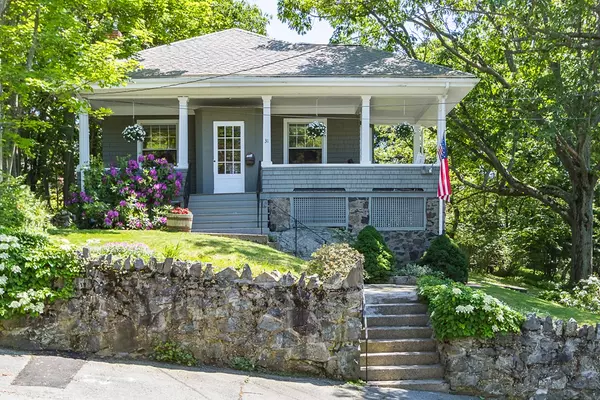For more information regarding the value of a property, please contact us for a free consultation.
31 Banks Terrace Swampscott, MA 01907
Want to know what your home might be worth? Contact us for a FREE valuation!

Our team is ready to help you sell your home for the highest possible price ASAP
Key Details
Sold Price $515,000
Property Type Single Family Home
Sub Type Single Family Residence
Listing Status Sold
Purchase Type For Sale
Square Footage 1,557 sqft
Price per Sqft $330
MLS Listing ID 72344739
Sold Date 07/20/18
Style Cottage, Bungalow
Bedrooms 2
Full Baths 1
Year Built 1900
Annual Tax Amount $6,315
Tax Year 2018
Lot Size 6,534 Sqft
Acres 0.15
Property Description
Enjoy peace, privacy and four season views from this unique Arts and Crafts home which sits on a quiet cul de sac and offers nature as its decor. Sit around the gas fireplace with built-in bookcases, stained glass windows and beautiful wood molding on cold New England evenings. The dining room has a built-in china cabinet and ample room to dine with friends and family. The kitchen has a dining area with a large picture window overlooking the backyard. There are sliding glass doors that lead to a two-level deck. Bedroom and newly reglazed full bathroom complete the first floor. Second floor has a master bedroom, home office and walk-in attic with room for expansion. There is central air conditioning on the second floor. Sit on the swing on the front porch and watch the beautiful sunsets and treetops. Walk to the commuter rail. Welcome to this easy-to-maintain home in the historic Monument Area, near the future Swampscott Rail Trail.
Location
State MA
County Essex
Zoning A12
Direction Redington Street to Banks Road to Banks Terrace or Walker Road to Banks Road to Banks Terrace
Rooms
Basement Full, Interior Entry, Sump Pump, Concrete, Unfinished
Primary Bedroom Level Second
Dining Room Closet/Cabinets - Custom Built, Flooring - Hardwood, Window(s) - Bay/Bow/Box
Kitchen Flooring - Vinyl, Window(s) - Picture, Dining Area, Balcony / Deck
Interior
Interior Features Office
Heating Forced Air, Hot Water, Natural Gas
Cooling Central Air
Flooring Vinyl, Carpet, Hardwood, Flooring - Hardwood
Fireplaces Number 1
Fireplaces Type Living Room
Appliance Dishwasher, Disposal, Microwave, Refrigerator, Washer, Dryer, Gas Water Heater, Utility Connections for Gas Range
Laundry In Basement
Exterior
Community Features Public Transportation, Shopping, Park, Walk/Jog Trails, Medical Facility, Bike Path, House of Worship, Public School
Utilities Available for Gas Range
Waterfront false
Waterfront Description Beach Front, Ocean, 3/10 to 1/2 Mile To Beach, Beach Ownership(Public)
Roof Type Shingle
Parking Type Paved Drive, Off Street
Total Parking Spaces 2
Garage No
Building
Foundation Stone
Sewer Public Sewer
Water Public
Schools
Middle Schools Sms
High Schools Shs
Read Less
Bought with Doug Morrow • RE/MAX Advantage Real Estate
GET MORE INFORMATION




