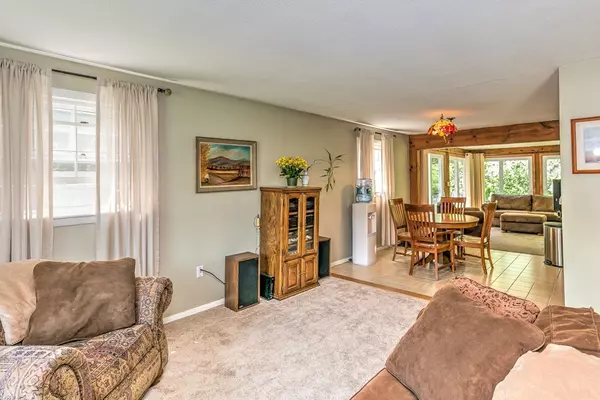For more information regarding the value of a property, please contact us for a free consultation.
23 Sleigh Rd Chelmsford, MA 01824
Want to know what your home might be worth? Contact us for a FREE valuation!

Our team is ready to help you sell your home for the highest possible price ASAP
Key Details
Sold Price $397,100
Property Type Single Family Home
Sub Type Single Family Residence
Listing Status Sold
Purchase Type For Sale
Square Footage 912 sqft
Price per Sqft $435
MLS Listing ID 72345084
Sold Date 07/17/18
Style Raised Ranch
Bedrooms 2
Full Baths 2
Year Built 1965
Annual Tax Amount $6,299
Tax Year 2018
Lot Size 0.920 Acres
Acres 0.92
Property Description
This fabulous, well maintained home, that's been under long term ownership, is in a desirable neighborhood location! The main living area features a large eat in kitchen which flows well between the living room and sun room. The sun room was recently updated with energy efficient sliders off of each side. Directly off the sun-room is the deck which is perfect for grilling and adds a nice second entry as well. The master bedroom was expanded and offers generously sized closet space and ample room for bedroom furniture. The second bedroom offers hardwood flooring, and closet space. The bathroom was recently updated with new tile walls and flooring. The downstairs family room is large, has a new wood stove nestled nicely at the end of the room, which reportedly heats the home well during the winter months. A bonus is the second full bathroom downstairs off of the family room. Rounding out the basement is a workshop area and bulkhead to the outside. Don't miss out!
Location
State MA
County Middlesex
Zoning R
Direction Please use GPS.
Rooms
Basement Full, Partially Finished, Concrete
Primary Bedroom Level First
Kitchen Flooring - Stone/Ceramic Tile, Kitchen Island
Interior
Interior Features Bonus Room
Heating Forced Air, Natural Gas, Fireplace(s)
Cooling Central Air
Flooring Tile, Vinyl, Carpet, Flooring - Vinyl
Fireplaces Number 1
Appliance Range, Dishwasher, Microwave, Refrigerator, Gas Water Heater, Utility Connections for Gas Range, Utility Connections for Gas Dryer
Laundry Gas Dryer Hookup, Washer Hookup, In Basement
Exterior
Community Features Shopping, Public School
Utilities Available for Gas Range, for Gas Dryer, Washer Hookup
Waterfront false
Roof Type Shingle
Parking Type Paved Drive, Off Street
Total Parking Spaces 4
Garage No
Building
Lot Description Wooded
Foundation Concrete Perimeter
Sewer Public Sewer
Water Public
Read Less
Bought with Dave DiGregorio • Coldwell Banker Residential Brokerage - Waltham
GET MORE INFORMATION




