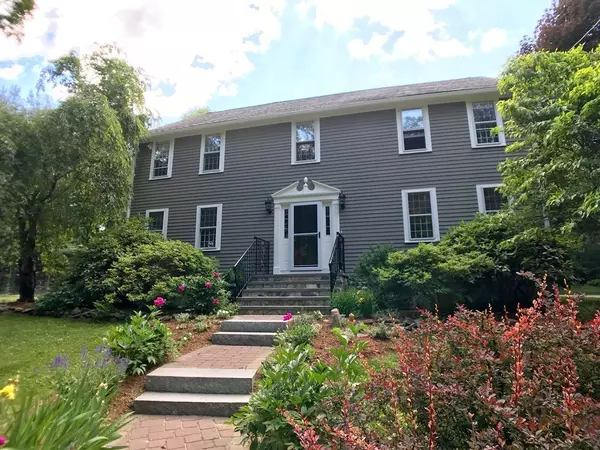For more information regarding the value of a property, please contact us for a free consultation.
176 Fruit St Hopkinton, MA 01748
Want to know what your home might be worth? Contact us for a FREE valuation!

Our team is ready to help you sell your home for the highest possible price ASAP
Key Details
Sold Price $585,000
Property Type Single Family Home
Sub Type Single Family Residence
Listing Status Sold
Purchase Type For Sale
Square Footage 2,819 sqft
Price per Sqft $207
MLS Listing ID 72346513
Sold Date 08/03/18
Style Colonial
Bedrooms 4
Full Baths 2
Half Baths 1
Year Built 1981
Annual Tax Amount $8,704
Tax Year 2018
Lot Size 2.200 Acres
Acres 2.2
Property Description
Looking for that stunning, private setting defined by beautiful, mature gardens, timeless stone walls and soaring pine trees? Then this home is the one! Entertaining's a breeze in the wonderfully, updated, eat-in-kitchen adorned w/granite counter tops, updated white cabinetry complimented by sea glass green subway tile, a sizable flat surfaced island with room for three, newer stainless steel appliances and brilliant, wood floors. Gather together for those special occasions and ordinary family dinners alike in the comfortable, sunny dining room fit for two or twelve. Enjoy family game nights in the comfortable family room huddled around the wood burning fireplace with one of a kind, hand forged fireplace screen or do some star gazing through the luminous skylights on that perfect summer night. With front-back Master bedroom suite complete w/ tiled, glass surround shower & double vanity, walk-in closet w/cedar closet, 3 add'l bedrooms w/dble closets, & outdoor living space-a must see!
Location
State MA
County Middlesex
Zoning A2
Direction RT 135 West/Wood St. to Fruit Street
Rooms
Family Room Skylight, Cathedral Ceiling(s), Ceiling Fan(s), Flooring - Hardwood, Window(s) - Picture, Cable Hookup, Deck - Exterior, Exterior Access, High Speed Internet Hookup, Open Floorplan, Recessed Lighting
Basement Full, Partially Finished, Interior Entry, Bulkhead, Radon Remediation System
Primary Bedroom Level Second
Dining Room Flooring - Hardwood, Window(s) - Bay/Bow/Box
Kitchen Flooring - Hardwood, Window(s) - Bay/Bow/Box, Dining Area, Countertops - Stone/Granite/Solid, Countertops - Upgraded, Kitchen Island, Cabinets - Upgraded, Open Floorplan, Recessed Lighting, Stainless Steel Appliances
Interior
Interior Features High Speed Internet Hookup, Recessed Lighting, Walk-in Storage, Closet, Mud Room, Play Room, Central Vacuum
Heating Baseboard, Oil
Cooling Central Air
Flooring Tile, Carpet, Hardwood, Flooring - Stone/Ceramic Tile, Flooring - Wall to Wall Carpet
Fireplaces Number 1
Fireplaces Type Family Room
Appliance Range, Dishwasher, Microwave, Countertop Range, Refrigerator, Washer, Dryer, Oil Water Heater, Tank Water Heater, Plumbed For Ice Maker, Utility Connections for Electric Range, Utility Connections for Electric Oven, Utility Connections for Electric Dryer
Laundry Laundry Closet, Main Level, Electric Dryer Hookup, Exterior Access, Washer Hookup, First Floor
Exterior
Exterior Feature Rain Gutters, Storage, Decorative Lighting, Garden, Stone Wall
Garage Spaces 2.0
Community Features Shopping, Park, Walk/Jog Trails, Stable(s), Golf, Conservation Area, Highway Access, Public School
Utilities Available for Electric Range, for Electric Oven, for Electric Dryer, Washer Hookup, Icemaker Connection
Waterfront false
Waterfront Description Beach Front, Lake/Pond, Beach Ownership(Public)
Roof Type Shingle
Parking Type Garage Door Opener, Storage, Paved Drive, Off Street
Total Parking Spaces 6
Garage Yes
Building
Lot Description Wooded
Foundation Concrete Perimeter
Sewer Private Sewer
Water Private
Schools
Elementary Schools Elmwood, Hopkins
Middle Schools Hopkinton
High Schools Hopkinton
Others
Senior Community false
Acceptable Financing Contract
Listing Terms Contract
Read Less
Bought with Joe Teceno • Mathieu Newton Sotheby's International Realty
GET MORE INFORMATION




