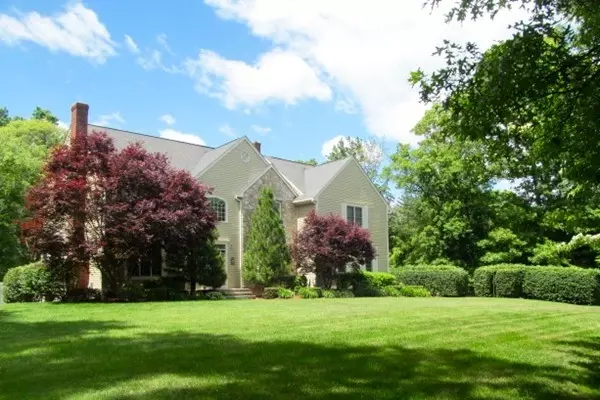For more information regarding the value of a property, please contact us for a free consultation.
18 Kittredge St Walpole, MA 02081
Want to know what your home might be worth? Contact us for a FREE valuation!

Our team is ready to help you sell your home for the highest possible price ASAP
Key Details
Sold Price $810,000
Property Type Single Family Home
Sub Type Single Family Residence
Listing Status Sold
Purchase Type For Sale
Square Footage 3,773 sqft
Price per Sqft $214
MLS Listing ID 72346734
Sold Date 08/22/18
Style Colonial
Bedrooms 4
Full Baths 2
Half Baths 1
Year Built 1999
Annual Tax Amount $11,456
Tax Year 2018
Lot Size 0.920 Acres
Acres 0.92
Property Description
Stunning, stone & wood front colonial with attractive 2-story foyer situated on meticulously landscaped, private acre lot. This home offers a large, eat-in kitchen with granite countertops and upgraded SS appliances, spacious great room that boasts hardwood floors and gas fireplace. Formal dining room with mill work and bay window is set off by french doors. Living room with wood burning fireplace and picture window and home office finishes off the 1st floor. Oversized master suite includes walk-in closets, spa-like bath and private deck that overlooks serene backyard. 3 additional, good-sized bedrooms and full bath complete the 2nd floor. Fantastic, secluded backyard with gorgeous gunite inground pool and additional space for other activities is ideal for family fun or entertaining, creating a resort-like feel. 2 car attached garage, security system, central air and central vacuum are some of the extras. Interior photos to come.
Location
State MA
County Norfolk
Zoning res
Direction Granite St to Kittredge St.
Rooms
Family Room Flooring - Hardwood
Basement Full, Partially Finished, Walk-Out Access, Interior Entry
Primary Bedroom Level Second
Dining Room Flooring - Hardwood, Window(s) - Bay/Bow/Box, French Doors, Chair Rail
Kitchen Flooring - Stone/Ceramic Tile, Countertops - Stone/Granite/Solid, Kitchen Island, Stainless Steel Appliances, Gas Stove
Interior
Interior Features Home Office, Central Vacuum
Heating Forced Air, Baseboard, Oil, Propane
Cooling Central Air
Flooring Tile, Carpet, Hardwood, Flooring - Hardwood
Fireplaces Number 2
Fireplaces Type Family Room, Living Room
Appliance Range, Oven, Dishwasher, Disposal, Countertop Range, Vacuum System, Oil Water Heater, Utility Connections for Gas Range, Utility Connections for Gas Dryer
Laundry First Floor
Exterior
Exterior Feature Rain Gutters, Sprinkler System
Garage Spaces 2.0
Fence Fenced/Enclosed, Fenced
Pool In Ground
Utilities Available for Gas Range, for Gas Dryer
Waterfront false
Roof Type Shingle
Total Parking Spaces 4
Garage Yes
Private Pool true
Building
Lot Description Easements
Foundation Concrete Perimeter
Sewer Private Sewer
Water Public
Schools
Elementary Schools Elm
Middle Schools Johnson
High Schools Whs
Others
Senior Community false
Acceptable Financing Contract
Listing Terms Contract
Read Less
Bought with The Jowdy Group • RE/MAX Distinct Advantage
GET MORE INFORMATION




