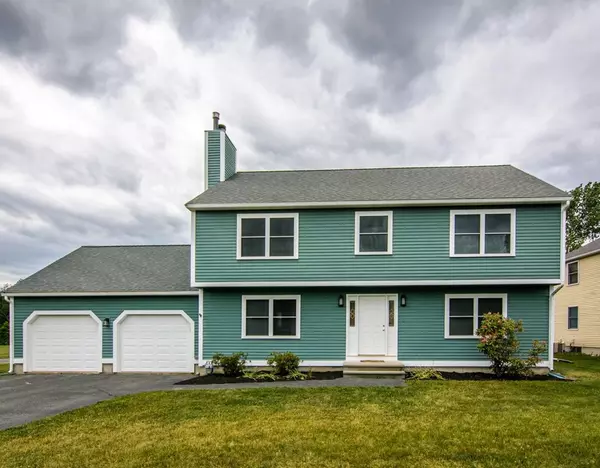For more information regarding the value of a property, please contact us for a free consultation.
8 Crane Cir Shrewsbury, MA 01545
Want to know what your home might be worth? Contact us for a FREE valuation!

Our team is ready to help you sell your home for the highest possible price ASAP
Key Details
Sold Price $568,108
Property Type Single Family Home
Sub Type Single Family Residence
Listing Status Sold
Purchase Type For Sale
Square Footage 2,340 sqft
Price per Sqft $242
MLS Listing ID 72346940
Sold Date 07/25/18
Style Colonial
Bedrooms 4
Full Baths 2
Half Baths 1
Year Built 1994
Annual Tax Amount $6,564
Tax Year 2018
Lot Size 0.350 Acres
Acres 0.35
Property Description
Have you been looking for a 4 bedroom, 2 1/2 bath Colonial with a huge level yard that is in a Cup de sac? Look no further, this house has all this plus so much more! Beautifully maintained and lovingly cared for by the current owners. Awesome updated white eat-in kitchen with stainless steel appliances and stunning granite counter tops that is open to a family room with a marble surround Fireplace. Formal dining room and living room to enjoy family time during holidays or any special occasions. Four nice size bedrooms all on the upper floor includes a master suite with private bath and a surprisingly large walk in closet complete the package is a spectacular rear yard that you can enjoy lively relaxation on the beautiful lawn or cookouts and camaraderie on your expansive deck. Don't miss your chance to own a home that checks all the boxes! Call today for a private showing or come to the open house Saturday June 16th from 12-2.
Location
State MA
County Worcester
Zoning RUR B
Direction Audubon to Sandpiper to Crane Circle
Rooms
Family Room Flooring - Laminate
Basement Full
Primary Bedroom Level Second
Dining Room Flooring - Laminate
Kitchen Flooring - Laminate, Dining Area, Balcony / Deck, Countertops - Stone/Granite/Solid, Countertops - Upgraded, Breakfast Bar / Nook, Exterior Access
Interior
Heating Baseboard, Natural Gas
Cooling Central Air
Flooring Tile, Carpet, Laminate
Fireplaces Number 1
Appliance Range, Dishwasher, Disposal, Microwave, Utility Connections for Gas Range
Laundry In Basement, Washer Hookup
Exterior
Garage Spaces 2.0
Community Features Shopping, Walk/Jog Trails, Medical Facility, Highway Access, House of Worship, Public School
Utilities Available for Gas Range, Washer Hookup
Waterfront false
Roof Type Shingle
Parking Type Attached, Garage Door Opener, Storage, Workshop in Garage, Paved Drive, Off Street, Paved
Total Parking Spaces 6
Garage Yes
Building
Lot Description Level
Foundation Concrete Perimeter
Sewer Public Sewer
Water Public
Others
Senior Community false
Read Less
Bought with Robert Smith • Mathieu Newton Sotheby's International Realty
GET MORE INFORMATION




