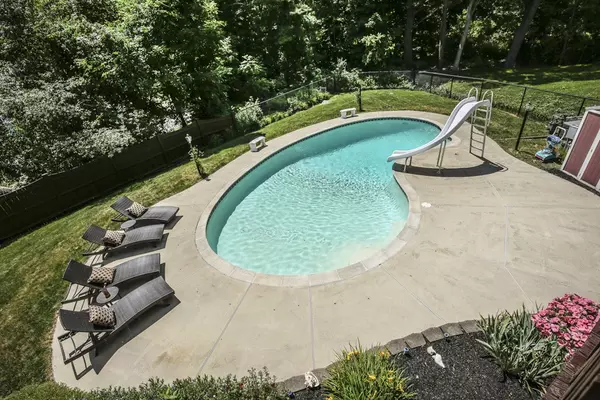For more information regarding the value of a property, please contact us for a free consultation.
6 Larson Circle Burlington, MA 01803
Want to know what your home might be worth? Contact us for a FREE valuation!

Our team is ready to help you sell your home for the highest possible price ASAP
Key Details
Sold Price $670,000
Property Type Single Family Home
Sub Type Single Family Residence
Listing Status Sold
Purchase Type For Sale
Square Footage 2,128 sqft
Price per Sqft $314
MLS Listing ID 72348389
Sold Date 08/06/18
Bedrooms 4
Full Baths 3
Year Built 1969
Annual Tax Amount $5,029
Tax Year 2018
Lot Size 0.460 Acres
Acres 0.46
Property Description
Why fight the traffic when you can have your own "staycation" all summer and enjoy your new home with it's inground heated pool!. Classic split entry with many updates awaits new owner looking for extra space to be used for extended family, teen, or guest suite. You'll appreciate the bright, spacious livingroom with gas fireplace that opens to spacious dining room with new slider to deck for year round family gatherings. 3 bedrooms and 2 full baths on main level, including your own master bath. Lower level has been recently updated and offers a galley kitchen, bath, family room with fireplace and separate bedroom. Sliders to yard and direct entry from the garage add extra convenience. Located on a 5 home cul de sac near the Lexington line with all the convenience Burlington offers; easy access to 128, The Mall, the Cinema and all the best restaurants without the ride to Boston! Offers, if any, due Wednesday 6/27/18 Noon.
Location
State MA
County Middlesex
Zoning RO
Direction Muller Rd. to Eugene to Larson.
Rooms
Family Room Exterior Access, Recessed Lighting, Slider
Basement Finished, Walk-Out Access, Garage Access, Slab
Primary Bedroom Level First
Dining Room Flooring - Hardwood
Kitchen Ceiling Fan(s), Exterior Access, Stainless Steel Appliances
Interior
Interior Features Countertops - Stone/Granite/Solid, Cabinets - Upgraded, Kitchen
Heating Baseboard, Natural Gas
Cooling Central Air
Flooring Wood, Tile, Vinyl, Laminate, Wood Laminate
Fireplaces Number 2
Fireplaces Type Family Room, Living Room
Appliance Range, Dishwasher, Disposal, Microwave, Refrigerator, Washer, Dryer, Freezer - Upright, Electric Water Heater, Tank Water Heater
Laundry Gas Dryer Hookup, In Basement
Exterior
Exterior Feature Rain Gutters, Storage
Garage Spaces 1.0
Pool Pool - Inground Heated
Community Features Public Transportation, Shopping, Medical Facility, Highway Access
Waterfront false
Roof Type Shingle
Parking Type Under, Garage Door Opener, Paved Drive, Off Street, Paved
Total Parking Spaces 4
Garage Yes
Private Pool true
Building
Foundation Concrete Perimeter
Sewer Public Sewer
Water Public
Others
Acceptable Financing Contract
Listing Terms Contract
Read Less
Bought with Evelyn Ullman • Coldwell Banker Residential Brokerage - Winchester
GET MORE INFORMATION




