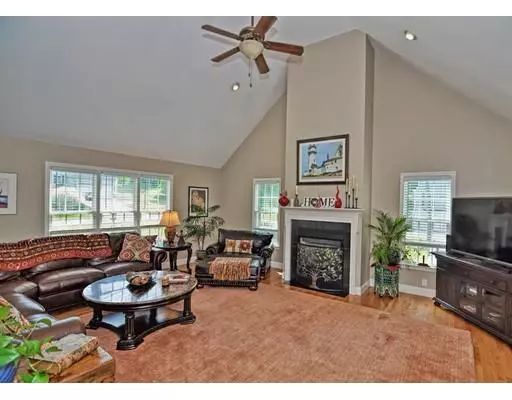For more information regarding the value of a property, please contact us for a free consultation.
11 Sycamore Ln Westport, MA 02790
Want to know what your home might be worth? Contact us for a FREE valuation!

Our team is ready to help you sell your home for the highest possible price ASAP
Key Details
Sold Price $626,000
Property Type Single Family Home
Sub Type Single Family Residence
Listing Status Sold
Purchase Type For Sale
Square Footage 3,214 sqft
Price per Sqft $194
Subdivision Forest Park
MLS Listing ID 72348796
Sold Date 01/16/19
Style Colonial
Bedrooms 4
Full Baths 3
Half Baths 1
Year Built 2005
Annual Tax Amount $4,945
Tax Year 2018
Lot Size 1.510 Acres
Acres 1.51
Property Description
Absolutely Picture Perfect Inside & Out! Gorgeous Colonial Located in Desirable Forest Park. You will Quickly Fall in Love as you Walk Through the Front Door! This Home Offers a Versatile Floor Plan that can be Utilized to your Lifestyle. Entertain in Your Large Family Room Featuring a Beautiful Fireplace and Cathedral Ceilings, Spacious Eat in Kitchen with Stainless Appliances and Granite Countertops, Formal Dining Room and Separate Home Office. An Impressive First Floor Master Suite is Sure to Please with a Private Living Room, Luxurious Bath with Oversized Custom Tiled Shower, Walk-In Closet and Private Access to the Rear Deck. Second Floor Features Another Master Suite and Two More Generous Size Bedrooms and Full Bath. Need More Space? The Lower Level is Ideal for Entertaining or Additional Living Space! From the Meticulous Curb Appeal, Private Large Backyard, Maintenance Free Large Back Deck and the Details throughout, Everything About this House says “Home”!
Location
State MA
County Bristol
Zoning R1
Direction Rte. 177 to Sycamone Lane
Rooms
Family Room Cathedral Ceiling(s), Flooring - Hardwood
Basement Full, Finished, Walk-Out Access, Interior Entry, Garage Access, Concrete
Primary Bedroom Level Main
Dining Room Flooring - Hardwood, Wainscoting
Kitchen Flooring - Stone/Ceramic Tile, Countertops - Stone/Granite/Solid, Recessed Lighting, Stainless Steel Appliances
Interior
Interior Features Bathroom - Full, Bathroom - With Tub & Shower, Bathroom, Home Office, Bonus Room
Heating Forced Air, Natural Gas
Cooling Central Air
Flooring Tile, Carpet, Hardwood, Flooring - Hardwood, Flooring - Wall to Wall Carpet
Fireplaces Number 1
Fireplaces Type Family Room
Appliance Range, Dishwasher, Microwave, Refrigerator, Washer, Dryer, Electric Water Heater, Utility Connections for Gas Range
Laundry Flooring - Stone/Ceramic Tile, Washer Hookup, First Floor
Exterior
Exterior Feature Rain Gutters, Professional Landscaping
Garage Spaces 2.0
Pool Heated
Utilities Available for Gas Range, Washer Hookup
Waterfront false
Roof Type Shingle
Parking Type Attached, Under, Paved Drive, Off Street, Driveway
Total Parking Spaces 6
Garage Yes
Private Pool true
Building
Lot Description Wooded, Easements, Cleared, Gentle Sloping
Foundation Concrete Perimeter
Sewer Private Sewer
Water Private
Read Less
Bought with Jonathan Chace • Keller Williams Realty
GET MORE INFORMATION




