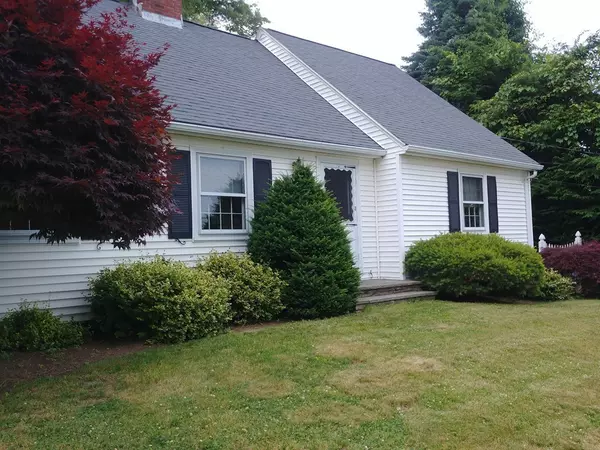For more information regarding the value of a property, please contact us for a free consultation.
2 Aleda Dr Auburn, MA 01501
Want to know what your home might be worth? Contact us for a FREE valuation!

Our team is ready to help you sell your home for the highest possible price ASAP
Key Details
Sold Price $293,000
Property Type Single Family Home
Sub Type Single Family Residence
Listing Status Sold
Purchase Type For Sale
Square Footage 2,200 sqft
Price per Sqft $133
MLS Listing ID 72350857
Sold Date 10/25/18
Style Cape, Italianate
Bedrooms 4
Full Baths 2
HOA Y/N false
Year Built 1955
Annual Tax Amount $4,155
Tax Year 2018
Lot Size 9,147 Sqft
Acres 0.21
Property Description
Welcome home to this lovely, charming cape style home.Turn key, makes for a great starter home. 4 bedrooms, 2 full baths with living room with 2 fireplaces and shining , gleaming original hardwood floors through out. Large eat in kitchen with a breakfast nook island. 1st floor bedroom or 2 first floor bedrooms. 2200 square feet of open concept. 2 bedrooms first floor with full bath on 1st floor. Handicap Assessable. Home is on a nice level corner lot, meticulously, manicured ground landscaping compliments this proud home. Lots privacy on a dead end, large fenced in yard in a quiet neighborhood, very desirable neighborhood .Finished lower level with wall to wall carpet and full fireplace, makes for a great family home or den. Nice Italian kitchen, dining room, living room with full and finished basement. Close to Auburn Mall, 1-290, Masspike, Rte 20, Rte 12 and lots shopping. Award Blue Ribbon Schools, commuters dream! FHA or VA welcome. All new electrical updated September 2018.
Location
State MA
County Worcester
Area West Auburn
Zoning Rs-7
Direction Off Rte 20
Rooms
Family Room Flooring - Wall to Wall Carpet, Exterior Access
Basement Full, Finished, Interior Entry, Bulkhead
Primary Bedroom Level First
Dining Room Closet, Flooring - Hardwood
Kitchen Bathroom - Full, Closet, Kitchen Island, Breakfast Bar / Nook, Deck - Exterior, Open Floorplan
Interior
Heating Baseboard, Oil
Cooling None
Flooring Carpet, Hardwood
Fireplaces Number 2
Fireplaces Type Family Room
Appliance Range, Dishwasher, Refrigerator, Electric Water Heater, Utility Connections for Electric Range
Laundry Electric Dryer Hookup, Washer Hookup, In Basement
Exterior
Exterior Feature Rain Gutters, Storage, Professional Landscaping, Fruit Trees, Garden, Stone Wall
Fence Fenced
Community Features Public Transportation, Shopping, Park, Golf, Medical Facility, Laundromat, Highway Access, House of Worship, Public School
Utilities Available for Electric Range
Waterfront false
Roof Type Shingle
Parking Type Paved Drive, Off Street, Driveway, Paved
Total Parking Spaces 6
Garage No
Building
Lot Description Corner Lot, Level
Foundation Stone
Sewer Public Sewer
Water Public
Others
Acceptable Financing Contract
Listing Terms Contract
Read Less
Bought with Karynsue Marchione-Reilly • Park Place Realty Enterprises
GET MORE INFORMATION




