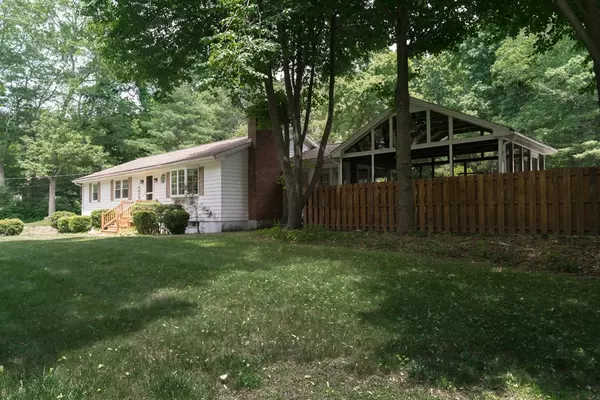For more information regarding the value of a property, please contact us for a free consultation.
310 Walnut Street Putnam, CT 06260
Want to know what your home might be worth? Contact us for a FREE valuation!

Our team is ready to help you sell your home for the highest possible price ASAP
Key Details
Sold Price $266,900
Property Type Single Family Home
Sub Type Single Family Residence
Listing Status Sold
Purchase Type For Sale
Square Footage 1,868 sqft
Price per Sqft $142
Subdivision East Thompson Area
MLS Listing ID 72351175
Sold Date 11/30/18
Style Ranch
Bedrooms 3
Full Baths 2
HOA Y/N false
Year Built 1965
Annual Tax Amount $2,721
Tax Year 2018
Lot Size 3.000 Acres
Acres 3.0
Property Description
***An amazing opportunity to simply move-in & enjoy*** This Immaculate, Spacious Ranch offers 1868+/- SF, which includes 478 +/- SF of Finished LL w/fireplace family room, bonus room & 2 car garage under. Situated on 3+/- acres w/250' road front x 585' of depth. Rear of lot extends into beautiful wooded land. Quality Built, Meticulously Maintained, & Fabulous Updates including>> a lovely remodeled kitchen /dining combo, featuring fine wood cabinetry, Cambria counters, updated appliances, ceramic tiled floors, & Center Island w/ceiling pot rack. Nice design w/large wall opening to formal living room w/hardwood flrs, bow window, custom built-ins & fireplace w/gas insert. Escape anytime to the 4 season sunroom! In warmer months, open the double sliders to a private (20x16) 3 season screened rm. Plenty of storage in the 2 large outbuildings, fabulous lawn & mature landscaping, large paved driveway, plenty of off-street parking! Conveniently close to everything but feels far-away!
Location
State CT
County Windham
Zoning SZD
Direction Providence Turnpike (Rt 44) to Hawkins To Walnut
Rooms
Family Room Flooring - Wall to Wall Carpet
Basement Full, Partially Finished, Walk-Out Access, Interior Entry, Garage Access, Sump Pump, Concrete
Primary Bedroom Level First
Kitchen Ceiling Fan(s), Flooring - Stone/Ceramic Tile, Dining Area, Pantry, Countertops - Stone/Granite/Solid, Kitchen Island, Cabinets - Upgraded, Open Floorplan, Remodeled
Interior
Interior Features Slider, Ceiling - Cathedral, Closet, Sun Room, Bonus Room
Heating Central, Forced Air, Baseboard, Oil, Electric, Propane, Hydro Air
Cooling Central Air, Whole House Fan
Flooring Tile, Carpet, Hardwood, Flooring - Wall to Wall Carpet
Fireplaces Number 2
Fireplaces Type Family Room
Appliance Range, Dishwasher, Microwave, Refrigerator, Washer, Dryer, Water Treatment, Oil Water Heater, Tank Water Heaterless, Utility Connections for Electric Range, Utility Connections for Electric Oven, Utility Connections for Electric Dryer
Laundry In Basement, Washer Hookup
Exterior
Exterior Feature Storage, Other
Garage Spaces 2.0
Community Features Shopping, Walk/Jog Trails, Stable(s), Golf, Medical Facility, Highway Access
Utilities Available for Electric Range, for Electric Oven, for Electric Dryer, Washer Hookup
Waterfront false
View Y/N Yes
View Scenic View(s)
Roof Type Shingle
Parking Type Under, Garage Door Opener, Heated Garage, Workshop in Garage, Garage Faces Side, Paved Drive, Off Street
Total Parking Spaces 6
Garage Yes
Building
Lot Description Wooded, Cleared, Sloped
Foundation Concrete Perimeter
Sewer Private Sewer
Water Private
Schools
Elementary Schools Boe
Middle Schools Boe
High Schools Boe
Others
Senior Community false
Acceptable Financing Contract, Other (See Remarks)
Listing Terms Contract, Other (See Remarks)
Read Less
Bought with John Croteau • The LUX Group
GET MORE INFORMATION




