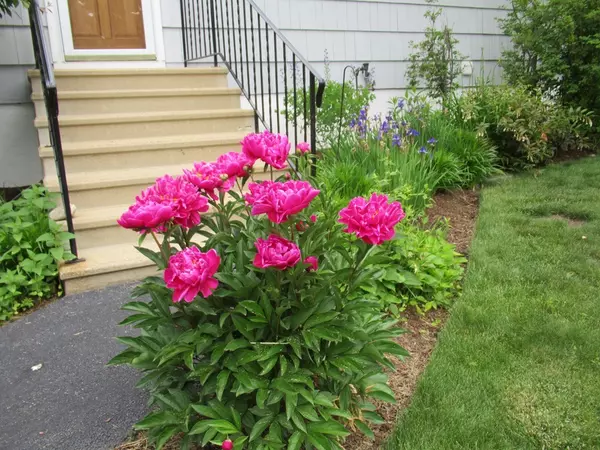For more information regarding the value of a property, please contact us for a free consultation.
7 Conrad Road Marlborough, MA 01752
Want to know what your home might be worth? Contact us for a FREE valuation!

Our team is ready to help you sell your home for the highest possible price ASAP
Key Details
Sold Price $390,000
Property Type Single Family Home
Sub Type Single Family Residence
Listing Status Sold
Purchase Type For Sale
Square Footage 1,700 sqft
Price per Sqft $229
Subdivision Glenbrook
MLS Listing ID 72351423
Sold Date 08/10/18
Style Ranch
Bedrooms 3
Full Baths 2
HOA Y/N false
Year Built 1963
Annual Tax Amount $4,147
Tax Year 2018
Lot Size 0.290 Acres
Acres 0.29
Property Description
This lovely ranch in the Glenbrook neighborhood on corner fenced yard loaded with perennials is now available. Irrigation system. Designer kitchen with deep sink, granite counter tops and full extension soft close drawers & cabinets and newer appliances. Large open dining room with slider to screened in porch which opens to double tier deck refinished 2016. Gleaming hardwood floors and four-panel doors throughout. First-floor bath has vanity & two closets. Harvey tilt-in windows 2008 and roof 2005. Furnance and central a/c 2012. Walk-out basement to fenced in backyard with two sheds. Additional storage area under the porch for snowblower and lawn equipment and locked storage under mudroom. Finished basement 2018 and can use as a fourth bedroom. Washer 3 months old. Driveway just resealed. Great commute area whether going North, South, East or West. Minutes to AMSA one of the best charter schools in MA and the new APEX Center.
Location
State MA
County Middlesex
Zoning Res
Direction Route 20 to Glen Street to Foley to Conrad.
Rooms
Family Room Bathroom - Full, Flooring - Vinyl, Exterior Access
Basement Full, Finished, Walk-Out Access, Interior Entry
Primary Bedroom Level First
Dining Room Closet/Cabinets - Custom Built, Flooring - Hardwood, Recessed Lighting, Slider
Kitchen Flooring - Vinyl, Countertops - Stone/Granite/Solid, Cabinets - Upgraded, Recessed Lighting, Peninsula
Interior
Interior Features Slider, Mud Room, Sun Room
Heating Central, Forced Air, Natural Gas, ENERGY STAR Qualified Equipment
Cooling Central Air, ENERGY STAR Qualified Equipment
Flooring Wood, Tile, Vinyl
Appliance Range, Dishwasher, Disposal, Microwave, Refrigerator, Washer, Dryer, ENERGY STAR Qualified Refrigerator, ENERGY STAR Qualified Dishwasher, ENERGY STAR Qualified Washer, Range - ENERGY STAR, Oven - ENERGY STAR, Gas Water Heater, Tank Water Heater, Plumbed For Ice Maker, Utility Connections for Gas Range, Utility Connections for Gas Oven, Utility Connections for Gas Dryer, Utility Connections for Electric Dryer
Laundry Flooring - Vinyl, In Basement, Washer Hookup
Exterior
Exterior Feature Rain Gutters, Storage, Professional Landscaping, Sprinkler System
Fence Fenced/Enclosed, Fenced
Community Features Public Transportation, Shopping, Pool, Tennis Court(s), Park, Walk/Jog Trails, Golf, Medical Facility, Laundromat, Bike Path, Conservation Area, Highway Access, House of Worship, Private School, Public School, Sidewalks
Utilities Available for Gas Range, for Gas Oven, for Gas Dryer, for Electric Dryer, Washer Hookup, Icemaker Connection
Waterfront false
Waterfront Description Beach Front, Lake/Pond, 1 to 2 Mile To Beach, Beach Ownership(Public)
Roof Type Shingle
Parking Type Paved Drive, Off Street, Paved
Total Parking Spaces 8
Garage No
Building
Lot Description Corner Lot, Cleared, Level
Foundation Concrete Perimeter
Sewer Public Sewer
Water Public
Schools
Elementary Schools Ritcher
Middle Schools Whitcomb
High Schools Marlborough Hs
Others
Acceptable Financing Contract
Listing Terms Contract
Read Less
Bought with William Miller • Coldwell Banker Residential Brokerage - Shrewsbury
GET MORE INFORMATION




