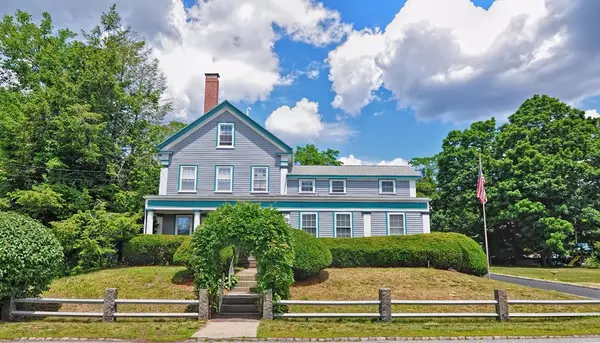For more information regarding the value of a property, please contact us for a free consultation.
26 Pond St Winchester, MA 01890
Want to know what your home might be worth? Contact us for a FREE valuation!

Our team is ready to help you sell your home for the highest possible price ASAP
Key Details
Sold Price $989,900
Property Type Single Family Home
Sub Type Single Family Residence
Listing Status Sold
Purchase Type For Sale
Square Footage 3,010 sqft
Price per Sqft $328
MLS Listing ID 72351738
Sold Date 10/15/18
Style Greek Revival
Bedrooms 5
Full Baths 3
Year Built 1841
Annual Tax Amount $9,984
Tax Year 2018
Lot Size 0.450 Acres
Acres 0.45
Property Description
Elegance, style and grandeur! Welcome to The Barstow House, built in 1841, listed as a historic home on the National Registrar. METICULOUSLY cared-for and loaded with character, this picture perfect Greek Revival home seamlessly blends old-world charm with modern comfort and convenience. Energy Efficient home with solar panels, 5-zone heating system and more to reduce your carbon footprint! Front-to-back living room/dining room book-ended by dueling marble fireplaces under soaring 9-foot ceilings sets the perfect scene for family and friendly gatherings. Outside, almost a full half-acre of usable, level land. Separate side entry from driveway grants option of turning the library/sunroom into the Perfect Home Office! Behind the home sits the beautiful 2 car Carriage House w/heated and insulated 2nd floor studio/shop space. After dinner, take the walking trail at the rear of the property right to the top of Horn Pond Mountain for sunset views of Boston! Don't miss this rare opportunity
Location
State MA
County Middlesex
Zoning RDB
Direction Cambridge St. to Pond St.
Rooms
Family Room Flooring - Wall to Wall Carpet, Recessed Lighting
Basement Finished, Bulkhead
Primary Bedroom Level Second
Kitchen Skylight, Flooring - Stone/Ceramic Tile, Window(s) - Picture, Dining Area, Countertops - Stone/Granite/Solid, Breakfast Bar / Nook, Cabinets - Upgraded, Exterior Access, Recessed Lighting, Remodeled, Wainscoting
Interior
Interior Features Ceiling Fan(s), Dining Area, Open Floorplan, Closet, Living/Dining Rm Combo, Home Office-Separate Entry, Nursery
Heating Baseboard, Oil, Fireplace(s)
Cooling Other
Flooring Tile, Carpet, Hardwood, Flooring - Hardwood
Fireplaces Number 2
Fireplaces Type Wood / Coal / Pellet Stove
Appliance Range, Dishwasher, Disposal, Microwave, Oil Water Heater, Solar Hot Water
Laundry First Floor
Exterior
Exterior Feature Rain Gutters
Garage Spaces 2.0
Community Features Public Transportation, Shopping, Tennis Court(s), Park, Golf, Medical Facility, Bike Path, Conservation Area, Highway Access, House of Worship, Private School, Public School
Waterfront false
Roof Type Shingle
Parking Type Detached, Garage Door Opener, Heated Garage, Storage, Workshop in Garage, Insulated, Carriage Shed, Paved Drive, Off Street, Paved
Total Parking Spaces 7
Garage Yes
Building
Lot Description Level
Foundation Granite
Sewer Private Sewer
Water Public
Schools
Elementary Schools Lynch
Middle Schools Mccall
High Schools Winchester High
Read Less
Bought with Andersen Group Realty • Keller Williams Realty Boston Northwest
GET MORE INFORMATION




