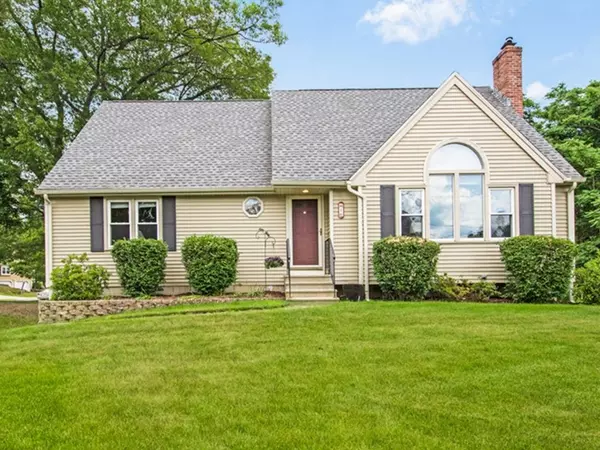For more information regarding the value of a property, please contact us for a free consultation.
16 Herricks Millbury, MA 01527
Want to know what your home might be worth? Contact us for a FREE valuation!

Our team is ready to help you sell your home for the highest possible price ASAP
Key Details
Sold Price $406,000
Property Type Single Family Home
Sub Type Single Family Residence
Listing Status Sold
Purchase Type For Sale
Square Footage 2,349 sqft
Price per Sqft $172
MLS Listing ID 72351912
Sold Date 08/14/18
Style Cape, Contemporary
Bedrooms 3
Full Baths 2
Half Baths 1
HOA Y/N false
Year Built 1998
Annual Tax Amount $5,418
Tax Year 2018
Lot Size 0.600 Acres
Acres 0.6
Property Description
BACK ON MARKET! Financing Fail. The first time it was gone in 2 days! Spacious and clean LARGE contemporary Cape with full dormer roof! This home has been well-maintained and lovingly cared for. A beautiful, flat .6 acre grassy corner lot is where this 3 bedroom, 2.5 bath property rests. Quality details: beautiful French doors, custom crown molding, wainscoting, gleaming hard wood floors, paladin window, cathedral ceiling and Corian countertops make this a house to be proud of. Newer kitchen appliances, whisper-quiet window A/C units and newer 1st floor washer/dryer all convey. Upstairs features include oversized Master suite with walk-in closet & updated full master bath. Two more large bedrooms share a second freshly updated full bath. Oversized 2-car garage & full finished walkout basement create plenty of storage & mixed-use space options. Recent MassSave energy audit with efficiency upgrades for lower-cost utilities. Close to Grafton T station and super convenient to Route 146
Location
State MA
County Worcester
Zoning Res
Direction Route 146 North to Herricks Lane or GPS directions from Millbury Center
Rooms
Family Room Flooring - Hardwood, French Doors
Basement Full, Finished, Walk-Out Access, Interior Entry, Garage Access, Concrete
Primary Bedroom Level Second
Dining Room Flooring - Hardwood, French Doors, Chair Rail, Wainscoting
Kitchen Flooring - Stone/Ceramic Tile, Pantry, Countertops - Stone/Granite/Solid, Countertops - Upgraded, Kitchen Island, Deck - Exterior, Recessed Lighting
Interior
Interior Features Exercise Room, Bonus Room
Heating Baseboard, Oil
Cooling Window Unit(s)
Flooring Tile, Carpet, Hardwood, Flooring - Wall to Wall Carpet
Fireplaces Number 1
Appliance Range, Dishwasher, Disposal, Microwave, ENERGY STAR Qualified Refrigerator, ENERGY STAR Qualified Dryer, ENERGY STAR Qualified Washer, Oil Water Heater, Tank Water Heaterless, Utility Connections for Electric Range, Utility Connections for Electric Dryer
Laundry First Floor, Washer Hookup
Exterior
Exterior Feature Rain Gutters, Storage
Garage Spaces 2.0
Community Features Shopping, Park, Walk/Jog Trails, Golf, Laundromat, Highway Access, House of Worship, Public School, T-Station, University
Utilities Available for Electric Range, for Electric Dryer, Washer Hookup
Waterfront false
Roof Type Asphalt/Composition Shingles
Parking Type Under, Garage Door Opener, Storage, Paved Drive, Off Street, Paved
Total Parking Spaces 6
Garage Yes
Building
Lot Description Corner Lot, Level
Foundation Concrete Perimeter
Sewer Public Sewer
Water Private
Schools
Elementary Schools Elmwood Street
Middle Schools Millbury Middle
High Schools Millbury High
Others
Senior Community false
Acceptable Financing Contract
Listing Terms Contract
Read Less
Bought with The Liberty Group • Keller Williams Realty
GET MORE INFORMATION




