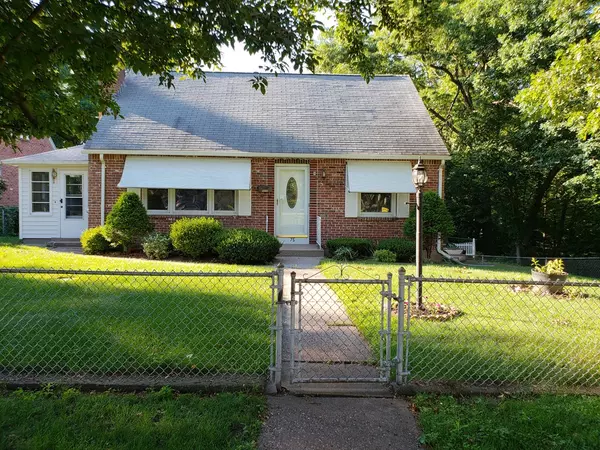For more information regarding the value of a property, please contact us for a free consultation.
75 Larchwood St. West Springfield, MA 01089
Want to know what your home might be worth? Contact us for a FREE valuation!

Our team is ready to help you sell your home for the highest possible price ASAP
Key Details
Sold Price $230,000
Property Type Single Family Home
Sub Type Single Family Residence
Listing Status Sold
Purchase Type For Sale
Square Footage 1,200 sqft
Price per Sqft $191
MLS Listing ID 72352651
Sold Date 08/08/18
Style Cape
Bedrooms 4
Full Baths 2
Year Built 1950
Annual Tax Amount $3,493
Tax Year 2018
Lot Size 0.400 Acres
Acres 0.4
Property Description
Welcome Home! Located in a nice neighborhood, this adorable brick Cape has so much to offer! This house has many rooms, is very private,and has great storage. As you walk in the front door, you are in the living room with hardwood floors, a fireplace with built in shelving. The kitchen has tons of cabinets for storage and the seller is leaving the appliances! There are two bedrooms and a full bathroom on the main floor along with a cozy three season room. When you go upstairs, you will find two more bedrooms, another full bathroom and a walk in cedar closet. Down in the cellar is more finished space which walks out to the attached two car garage and beautifully landscaped fenced in yard.There is a long driveway if you have multiple cars, or need space for a boat or camper. Come check out this great find and put your finishing touches on it!
Location
State MA
County Hampden
Zoning res
Direction Riverdale Rd,right onto Elm St, right onto Kings Highway, right onto Greenleaf
Rooms
Family Room Wood / Coal / Pellet Stove
Basement Full, Partially Finished, Walk-Out Access, Garage Access, Concrete
Primary Bedroom Level First
Kitchen Flooring - Vinyl
Interior
Heating Steam, Oil
Cooling None
Flooring Tile, Vinyl, Carpet, Hardwood
Fireplaces Number 1
Fireplaces Type Living Room
Appliance Range, Dishwasher, Disposal, Refrigerator, Utility Connections for Electric Range, Utility Connections for Electric Dryer
Laundry Electric Dryer Hookup, Washer Hookup, In Basement
Exterior
Garage Spaces 2.0
Fence Fenced
Community Features Public Transportation, Shopping, Park, Golf, Highway Access, House of Worship, Public School
Utilities Available for Electric Range, for Electric Dryer, Washer Hookup
Waterfront false
Roof Type Shingle
Parking Type Attached, Off Street
Total Parking Spaces 4
Garage Yes
Building
Lot Description Corner Lot
Foundation Concrete Perimeter
Sewer Public Sewer
Water Public
Read Less
Bought with Carol W. Saltus • Rovithis Realty, LLC
GET MORE INFORMATION




