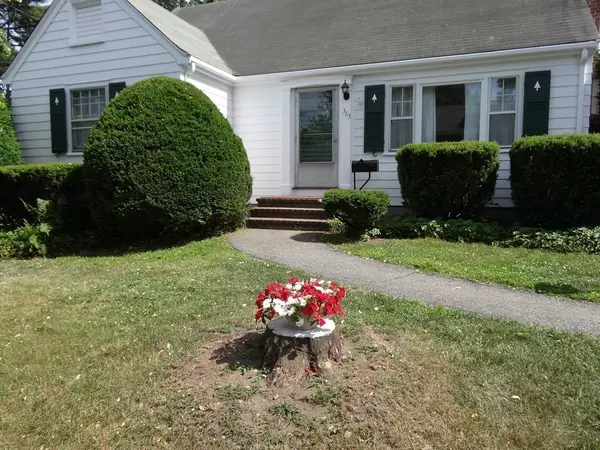For more information regarding the value of a property, please contact us for a free consultation.
383 Grove St Melrose, MA 02176
Want to know what your home might be worth? Contact us for a FREE valuation!

Our team is ready to help you sell your home for the highest possible price ASAP
Key Details
Sold Price $529,900
Property Type Single Family Home
Sub Type Single Family Residence
Listing Status Sold
Purchase Type For Sale
Square Footage 1,488 sqft
Price per Sqft $356
Subdivision Mount Hood-The Common"
MLS Listing ID 72352816
Sold Date 08/21/18
Style Cape, Shingle
Bedrooms 3
Full Baths 1
HOA Y/N false
Year Built 1949
Annual Tax Amount $4,521
Tax Year 2018
Lot Size 6,098 Sqft
Acres 0.14
Property Description
This terrific East Side Cape Cod Style home is near the popular COMMON PARK, public transportation, and the fabulous MOUNT HOOD Family Recreation Area offering golfing, fishing, hiking, picnicking, walking the dog, and winter snow sports. This three bedroom home has a large fireplaced living room; a spacious, eat-in kitchen; and a wonderful three season, jalousie-windowed sun porch. Melrose has multiple transportation options: three train stations and plenty of bus service; this public transportation makes getting to the Boston and Cambridge job markets extremely convenient. Melrose has an active Town Center with several popular restaurants; there are also businesses which provide most needed goods and services. "MELROSE is home to the oldest continuing all-volunteer, SYMPHONY ORCHESTRA in the United States." *** There is a natural gas line in the street; converting to gas heating and cooking is now an option. *** Plans drafted by the original owner are available for the new owner.
Location
State MA
County Middlesex
Area Mount Hood
Zoning URA
Direction Take Grove Street from Main, #383 is the second house on your right after passing Swains Pond Ave.
Rooms
Basement Full, Walk-Out Access, Interior Entry, Bulkhead, Concrete, Unfinished
Primary Bedroom Level Main
Kitchen Closet, Closet/Cabinets - Custom Built, Flooring - Vinyl, Window(s) - Bay/Bow/Box, Window(s) - Picture, Dining Area, Cable Hookup, Chair Rail, Exterior Access, Open Floorplan, Stainless Steel Appliances, Peninsula
Interior
Interior Features Closet, Attic Access, Storage, Dining Area, Bonus Room, Sun Room
Heating Central, Hot Water, Oil
Cooling Window Unit(s)
Flooring Wood, Vinyl, Carpet, Hardwood, Flooring - Wall to Wall Carpet
Fireplaces Number 1
Fireplaces Type Living Room
Appliance Range, Dishwasher, Disposal, Refrigerator, Washer, Dryer, Oil Water Heater, Tank Water Heaterless, Utility Connections for Electric Range, Utility Connections for Electric Oven, Utility Connections for Electric Dryer
Laundry In Basement, Washer Hookup
Exterior
Exterior Feature Rain Gutters, Storage, Stone Wall
Community Features Public Transportation, Shopping, Tennis Court(s), Park, Walk/Jog Trails, Golf, Medical Facility, Bike Path, Conservation Area, Highway Access, House of Worship, Public School, T-Station
Utilities Available for Electric Range, for Electric Oven, for Electric Dryer, Washer Hookup
Waterfront false
Roof Type Shingle
Parking Type Paved Drive, Off Street, Tandem, Paved
Total Parking Spaces 4
Garage No
Building
Lot Description Sloped
Foundation Concrete Perimeter, Block
Sewer Public Sewer
Water Public
Schools
Elementary Schools Lottery
Middle Schools Melrose
High Schools Mhs
Others
Senior Community false
Acceptable Financing Contract
Listing Terms Contract
Read Less
Bought with Peter Cote • Redfin Corp.
GET MORE INFORMATION




