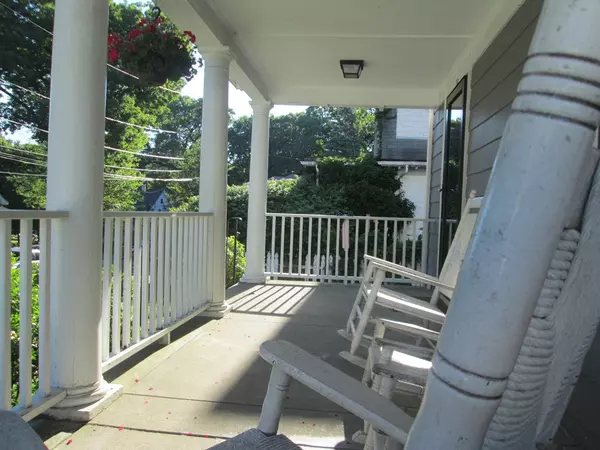For more information regarding the value of a property, please contact us for a free consultation.
52 Hawthorn Rd Milton, MA 02186
Want to know what your home might be worth? Contact us for a FREE valuation!

Our team is ready to help you sell your home for the highest possible price ASAP
Key Details
Sold Price $655,000
Property Type Single Family Home
Sub Type Single Family Residence
Listing Status Sold
Purchase Type For Sale
Square Footage 1,768 sqft
Price per Sqft $370
Subdivision Columbine
MLS Listing ID 72354451
Sold Date 08/16/18
Style Colonial
Bedrooms 4
Full Baths 1
Half Baths 1
Year Built 1922
Annual Tax Amount $6,888
Tax Year 2018
Lot Size 4,791 Sqft
Acres 0.11
Property Description
It's like a cold glass of lemonade on a hot, steamy day....REFRESHING! Welcome to 52 Hawthorn Road and welcome home! Set in the ever so popular Columbine neighborhood, this 1922 beauty is dripping with charm and detail! The inviting foyer, and boy do I mean inviting, is sure to impress and will set the tone of your enjoyable tour through this fabulous property. You will find beamed gumwood ceilings, entertaining size rooms and all the modern conveniences such as granite eat in kitchen, updated baths and a lower level that is "shabby chic" with endless possibilities. Come take a look and tour of this real 20's stunner!
Location
State MA
County Norfolk
Zoning RC
Direction Off Eliot or Briarfield
Rooms
Basement Full, Walk-Out Access
Primary Bedroom Level Second
Dining Room Closet/Cabinets - Custom Built, Flooring - Hardwood
Kitchen Bathroom - Half, Flooring - Hardwood, Dining Area, Pantry, Countertops - Stone/Granite/Solid, Countertops - Upgraded
Interior
Interior Features Entrance Foyer
Heating Baseboard, Oil
Cooling None
Flooring Tile, Hardwood, Flooring - Hardwood
Fireplaces Number 1
Fireplaces Type Living Room
Appliance Range, Dishwasher, Disposal, Microwave, Utility Connections for Gas Range
Laundry In Basement
Exterior
Community Features Public Transportation, Shopping, Pool, Tennis Court(s), Park, Walk/Jog Trails, Bike Path, Conservation Area, Public School, T-Station, Other
Utilities Available for Gas Range
Roof Type Shingle
Total Parking Spaces 4
Garage No
Building
Lot Description Level, Other
Foundation Stone
Sewer Public Sewer
Water Public
Architectural Style Colonial
Schools
Elementary Schools Glover
Middle Schools Pierce
High Schools Mhs
Others
Senior Community false
Read Less
Bought with Debra Robinson • Coldwell Banker Residential Brokerage - Milton - Adams St.



