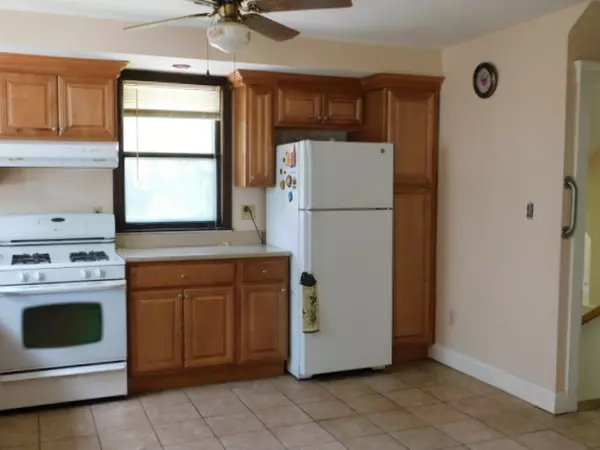For more information regarding the value of a property, please contact us for a free consultation.
3 Fulton St Methuen, MA 01844
Want to know what your home might be worth? Contact us for a FREE valuation!

Our team is ready to help you sell your home for the highest possible price ASAP
Key Details
Sold Price $220,000
Property Type Single Family Home
Sub Type Single Family Residence
Listing Status Sold
Purchase Type For Sale
Square Footage 1,344 sqft
Price per Sqft $163
MLS Listing ID 72355148
Sold Date 10/05/18
Style Cape
Bedrooms 3
Full Baths 1
HOA Y/N false
Year Built 1943
Annual Tax Amount $3,246
Tax Year 2018
Lot Size 4,791 Sqft
Acres 0.11
Property Description
Solid Cape style home offering 3 bedrooms,1 full bath and over 1300 square feet of living space is available for the first time in 40 years. This home offers a great and flexible floor plan with lots of natural sunlight. First floor bedroom with built in drawers. Second floor has two bedrooms and a bathroom. Plus - a third unfinished room that could be an office, den or walk in closet! Put your touches on the large living room which has hardwood flooring. The open concept kitchen is light and bright, overlooking the back yard, which would be great for those summer barbecues! Plenty of parking with this large driveway! This solid home needs work to make it shine again - its the perfect home to put your sweat equity into.
Location
State MA
County Essex
Zoning RG
Direction Rt 28 to Hampshire St, to Rt 113 (Lowell St), Left onto Ashland, first right onto Fulton
Rooms
Basement Full
Primary Bedroom Level Main
Kitchen Exterior Access, Open Floorplan, Recessed Lighting
Interior
Heating Natural Gas
Cooling None
Flooring Wood, Plywood, Carpet
Appliance Range, Dishwasher, Refrigerator, Gas Water Heater
Laundry In Basement
Exterior
Exterior Feature Storage
Community Features Public Transportation, Shopping, Medical Facility, Laundromat, Highway Access
Waterfront false
Roof Type Shingle
Parking Type Paved Drive, Off Street, Paved
Total Parking Spaces 4
Garage No
Building
Lot Description Level
Foundation Stone
Sewer Public Sewer
Water Public
Read Less
Bought with Sherry Bourque • RE/MAX Main St. Associates
GET MORE INFORMATION




