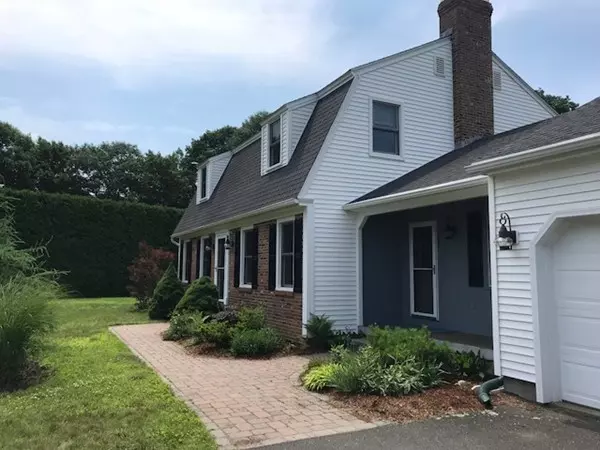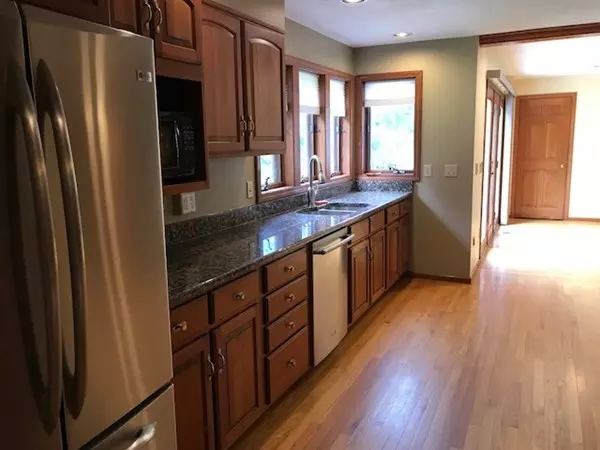For more information regarding the value of a property, please contact us for a free consultation.
63 King St Hatfield, MA 01038
Want to know what your home might be worth? Contact us for a FREE valuation!

Our team is ready to help you sell your home for the highest possible price ASAP
Key Details
Sold Price $425,000
Property Type Single Family Home
Sub Type Single Family Residence
Listing Status Sold
Purchase Type For Sale
Square Footage 2,238 sqft
Price per Sqft $189
MLS Listing ID 72355521
Sold Date 08/03/18
Style Cape
Bedrooms 3
Full Baths 1
Half Baths 1
HOA Y/N false
Year Built 1988
Annual Tax Amount $4,889
Tax Year 2018
Lot Size 1.900 Acres
Acres 1.9
Property Description
Living is easy in HATFIELD! Move right in and enjoy this charming and extraordinarily well maintained home. On a level open and sunny 1.8 acres, this lovely cape has light filled spaces that provide many different families and buyers flexibility of living. Of special note is a gracefully situated sunroom (heated for colder months also) entered by french doors off the living room. The patio off the fire placed family room offers relaxing southern exposure as well! There are many unusual trees and plantings that give this home a warm and inviting feel. The kitchen has been renovated to a high standard, the heating and cooling systems are both newer, and there are oak hardwood floors in every living space. The private backyard has a shed and a larger fenced in structure which could be used for animals...or maybe a cabana for an in ground pool for these HOT summer days! Schools, library and town center very close and the property is only 5 minutes from Routes 5/10 and 91 and Northampton!
Location
State MA
County Hampshire
Zoning RR
Direction Main to King or Prospect to King St. House is on a small \"eyebrow\" spur off of King.
Rooms
Family Room Closet/Cabinets - Custom Built, Flooring - Hardwood, Window(s) - Picture, Exterior Access, Recessed Lighting, Slider
Basement Full, Garage Access
Primary Bedroom Level Second
Dining Room Flooring - Hardwood
Kitchen Closet/Cabinets - Custom Built, Flooring - Hardwood, Dining Area, Countertops - Stone/Granite/Solid, Recessed Lighting, Remodeled, Stainless Steel Appliances
Interior
Interior Features Ceiling Fan(s), Sun Room
Heating Forced Air, Oil
Cooling Central Air
Flooring Wood, Tile, Hardwood, Flooring - Stone/Ceramic Tile
Fireplaces Number 1
Fireplaces Type Family Room
Appliance Range, Refrigerator, Electric Water Heater, Utility Connections for Electric Range, Utility Connections for Electric Oven, Utility Connections for Electric Dryer
Laundry Electric Dryer Hookup, Washer Hookup, In Basement
Exterior
Exterior Feature Rain Gutters, Storage, Garden, Horses Permitted
Garage Spaces 2.0
Community Features Walk/Jog Trails, Stable(s), Conservation Area
Utilities Available for Electric Range, for Electric Oven, for Electric Dryer, Washer Hookup
Waterfront false
Roof Type Shingle
Parking Type Attached, Storage, Workshop in Garage, Garage Faces Side, Paved Drive, Off Street, Paved
Total Parking Spaces 10
Garage Yes
Building
Lot Description Cul-De-Sac, Level
Foundation Concrete Perimeter
Sewer Public Sewer
Water Public
Schools
Elementary Schools Hatfield Elem
Middle Schools Smith Academy
High Schools Smith Academy
Others
Senior Community false
Read Less
Bought with Kathleen Z. Zeamer • Jones Group REALTORS®
GET MORE INFORMATION




