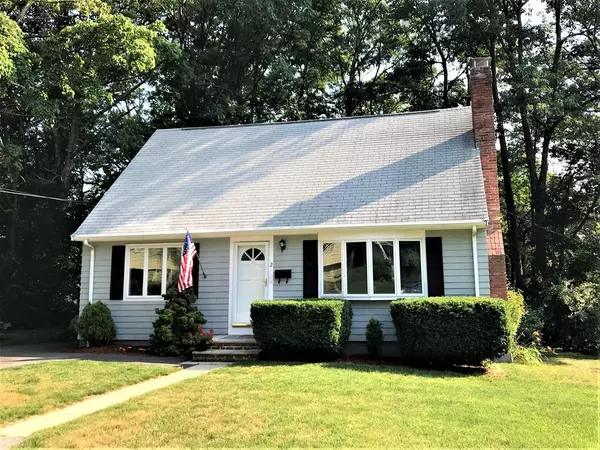For more information regarding the value of a property, please contact us for a free consultation.
2 Chestnut Rd Burlington, MA 01803
Want to know what your home might be worth? Contact us for a FREE valuation!

Our team is ready to help you sell your home for the highest possible price ASAP
Key Details
Sold Price $540,000
Property Type Single Family Home
Sub Type Single Family Residence
Listing Status Sold
Purchase Type For Sale
Square Footage 1,428 sqft
Price per Sqft $378
MLS Listing ID 72356741
Sold Date 08/20/18
Style Cape
Bedrooms 3
Full Baths 2
Year Built 1970
Annual Tax Amount $4,241
Tax Year 2018
Lot Size 10,018 Sqft
Acres 0.23
Property Description
THIS IS IT! This is the charming Cape style home you’ve been waiting for, located on a quiet dead-end road! This adorable home will impress you with its many tasteful updates - a renovated kitchen with new gas appliances, a brand new bathroom (2017), brand new upstairs carpet, and three generously sized bedrooms with plenty of closet space. As the second family to ever live in this home, this house exudes pride of ownership throughout. Have fun entertaining in the family room with its distinctive brick fireplace and large bay window. This home boasts a highly desired central Burlington location, minutes to the bus stop, coffee shops and restaurants and it is steps from a quaint neighborhood park. Welcome home to 2 Chestnut Road!
Location
State MA
County Middlesex
Zoning RO
Direction Cambridge to Great Pines. Right onto Purity Springs. Straight onto Chestnut.
Rooms
Basement Full, Interior Entry, Bulkhead, Concrete, Unfinished
Primary Bedroom Level Second
Dining Room Flooring - Hardwood, Window(s) - Picture, Chair Rail
Kitchen Ceiling Fan(s), Flooring - Vinyl, Dining Area, Pantry, Countertops - Upgraded, Cabinets - Upgraded, Deck - Exterior, Exterior Access, Stainless Steel Appliances
Interior
Heating Baseboard, Natural Gas
Cooling Window Unit(s)
Flooring Tile, Vinyl, Hardwood
Fireplaces Number 1
Fireplaces Type Living Room
Appliance Disposal, Microwave, Refrigerator, Freezer, Washer, Dryer, ENERGY STAR Qualified Dishwasher, Range - ENERGY STAR, Oven - ENERGY STAR, Gas Water Heater, Tank Water Heater, Utility Connections for Gas Range, Utility Connections for Gas Oven, Utility Connections for Gas Dryer
Laundry Washer Hookup
Exterior
Exterior Feature Rain Gutters, Storage
Community Features Public Transportation, Shopping, Park, Medical Facility, Laundromat, Highway Access
Utilities Available for Gas Range, for Gas Oven, for Gas Dryer, Washer Hookup
Waterfront false
Roof Type Shingle
Parking Type Off Street, Paved
Total Parking Spaces 3
Garage No
Building
Lot Description Corner Lot
Foundation Concrete Perimeter
Sewer Public Sewer
Water Public
Schools
Elementary Schools Pine Glen
Middle Schools Msms
High Schools Bhs
Others
Acceptable Financing Contract
Listing Terms Contract
Read Less
Bought with James Cirame • Consoli Realty Group
GET MORE INFORMATION




