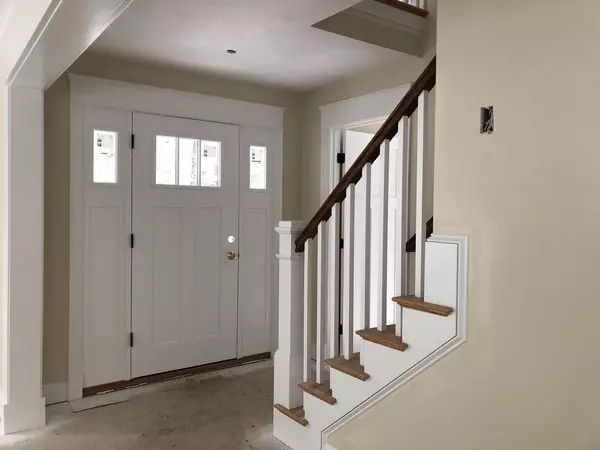For more information regarding the value of a property, please contact us for a free consultation.
151 Walnut Street Shrewsbury, MA 01545
Want to know what your home might be worth? Contact us for a FREE valuation!

Our team is ready to help you sell your home for the highest possible price ASAP
Key Details
Sold Price $595,000
Property Type Single Family Home
Sub Type Single Family Residence
Listing Status Sold
Purchase Type For Sale
Square Footage 2,400 sqft
Price per Sqft $247
MLS Listing ID 72357881
Sold Date 12/27/18
Style Colonial
Bedrooms 4
Full Baths 3
HOA Y/N false
Year Built 2018
Tax Year 2018
Lot Size 0.370 Acres
Acres 0.37
Property Description
Ready for the holidays! New construction ready for YOUR choices of flooring, lighting, counter tops and appliances. Bright and pleasant great room featuring gas fireplace, opening to kitchen with center island, dining area with sliders to 12x16 deck. 3 Full baths, hardwood floors on main level. First floor study or 5th bedroom. Walk out lower level for future finish. Gas heat, central air. Private rear lot. Don't miss out on this low maintenance home. Specs and allowances available. Call for private viewing.
Location
State MA
County Worcester
Zoning res
Direction Rt. #9 to Walnut or Main St. to Main Circle off.
Rooms
Basement Full, Walk-Out Access, Interior Entry, Concrete
Primary Bedroom Level Second
Kitchen Flooring - Wood, Countertops - Stone/Granite/Solid, Kitchen Island, Exterior Access, Open Floorplan, Slider
Interior
Interior Features Closet
Heating Central, Forced Air, Natural Gas
Cooling Central Air
Flooring Tile, Carpet, Hardwood
Fireplaces Number 1
Fireplaces Type Living Room
Appliance Gas Water Heater
Laundry Flooring - Stone/Ceramic Tile, First Floor
Exterior
Garage Spaces 2.0
Community Features Highway Access, House of Worship, Private School, Public School
Waterfront false
Roof Type Shingle
Parking Type Attached, Paved Drive, Off Street, Paved
Total Parking Spaces 4
Garage Yes
Building
Lot Description Easements
Foundation Concrete Perimeter
Sewer Public Sewer
Water Public
Schools
Middle Schools Sherwood / Oak
High Schools Shrews Hs
Others
Senior Community false
Read Less
Bought with Eric Stinehelfer • Mathieu Newton Sotheby's International Realty
GET MORE INFORMATION




