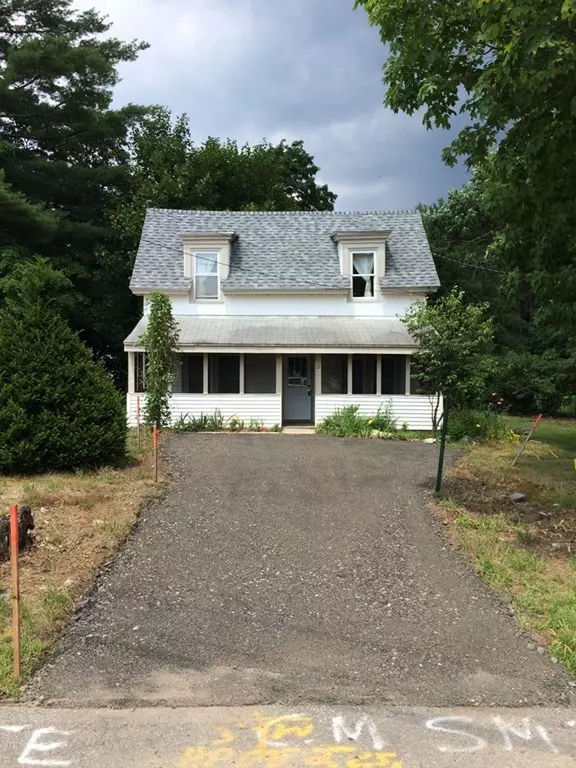For more information regarding the value of a property, please contact us for a free consultation.
2 School Townsend, MA 01469
Want to know what your home might be worth? Contact us for a FREE valuation!

Our team is ready to help you sell your home for the highest possible price ASAP
Key Details
Sold Price $188,500
Property Type Single Family Home
Sub Type Single Family Residence
Listing Status Sold
Purchase Type For Sale
Square Footage 1,009 sqft
Price per Sqft $186
MLS Listing ID 72358597
Sold Date 11/30/18
Style Farmhouse
Bedrooms 3
Full Baths 1
Year Built 1900
Annual Tax Amount $2,885
Tax Year 2019
Lot Size 0.420 Acres
Acres 0.42
Property Description
Cozy antique converted carriage house and chauffeur's quarters built around 1900. The home includes 3 bedrooms, 1 bath, and a large front porch. Updates to the home include: a new tankless on demand gas hot water heater (2017); new roof (2014); new windows (2016); energy efficient gas furnace (1998); updated electrical wiring and plumbing (1996). Almost all lighting is led. Home was de-leaded and vinyl sided (1999); sits near the front of .42 acre in-town lot, leaving more back yard. Schools are part of the North Middlesex Regional School District, including a new high school in 2017. Located near scenic Townsend Common, which hosts summer evening band concerts, craft fairs, and other public and civic events. A great starter home. Ready for immediate occupancy. Take a look.
Location
State MA
County Middlesex
Zoning RA3
Direction School Street is across from Townsend Common
Rooms
Primary Bedroom Level Second
Kitchen Flooring - Laminate, Cabinets - Upgraded, Country Kitchen
Interior
Heating Forced Air, Natural Gas
Cooling None
Flooring Wood, Wood Laminate, Flooring - Wood
Appliance Range, Dishwasher, Microwave, Refrigerator, Gas Water Heater, Tank Water Heater, Utility Connections for Gas Range
Laundry Dryer Hookup - Electric, Flooring - Wood, Washer Hookup, First Floor
Exterior
Exterior Feature Storage
Community Features Park, Walk/Jog Trails, Golf, Conservation Area, Highway Access, House of Worship, Public School
Utilities Available for Gas Range
Waterfront false
Roof Type Shingle
Parking Type Off Street, Paved
Total Parking Spaces 2
Garage No
Building
Lot Description Level
Foundation Stone, Brick/Mortar, Slab
Sewer Private Sewer
Water Public
Schools
Elementary Schools Spaulding
Middle Schools Hawthorn Brook
High Schools Nmrhs
Read Less
Bought with Sonya Farley • Squanicook Associates Real Estate
GET MORE INFORMATION




