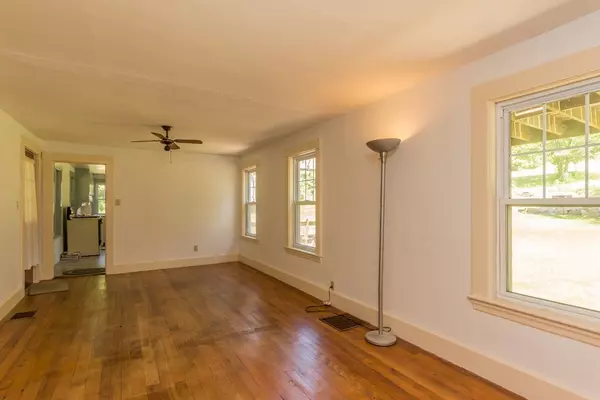For more information regarding the value of a property, please contact us for a free consultation.
280 Sterling Rd Holden, MA 01522
Want to know what your home might be worth? Contact us for a FREE valuation!

Our team is ready to help you sell your home for the highest possible price ASAP
Key Details
Sold Price $312,450
Property Type Single Family Home
Sub Type Single Family Residence
Listing Status Sold
Purchase Type For Sale
Square Footage 1,984 sqft
Price per Sqft $157
Subdivision Jefferson
MLS Listing ID 72360113
Sold Date 10/03/18
Style Farmhouse
Bedrooms 4
Full Baths 2
Year Built 1900
Annual Tax Amount $5,047
Tax Year 2018
Lot Size 20.420 Acres
Acres 20.42
Property Description
This beautiful farmhouse sits on 20 acres of land offering privacy and natural splendor. Large eat in kitchen leads to sizeable living room. The second floor was used as an in-law apartment for many years and features a kitchen and deck overlooking the back yard. 3 season screened in porch on the front of the house is perfect for enjoying warm summer days. New Septic, New Roof, and New Electrical panel to be installed by owner prior to sale. With a little work this spacious 4 bedroom home could be the perfect rural spot for family and entertaining! Roughly 10 minutes to 190 so you can commute with ease and enjoy the peace and quite of nature while being close to the amenities of Worcester.
Location
State MA
County Worcester
Area Jefferson
Zoning R-40
Direction 190 to 140 North, to 62 North, left on Holden Road. Holden Road turns into Sterling Road.
Rooms
Family Room Ceiling Fan(s), Flooring - Wood, Window(s) - Picture
Basement Full, Dirt Floor, Concrete, Unfinished
Primary Bedroom Level Main
Dining Room Ceiling Fan(s), Flooring - Wood, Window(s) - Picture
Kitchen Flooring - Vinyl, Flooring - Wood, Window(s) - Picture, Dining Area, Balcony / Deck, Cable Hookup, Deck - Exterior, Dryer Hookup - Electric, Washer Hookup
Interior
Interior Features Kitchen
Heating Forced Air, Oil
Cooling Window Unit(s)
Flooring Wood
Appliance Range, Refrigerator, Oil Water Heater
Exterior
Exterior Feature Balcony / Deck, Storage, Stone Wall
Community Features Park, Walk/Jog Trails, Golf, Medical Facility, Laundromat, Bike Path, Conservation Area, Highway Access, House of Worship, Private School, Public School, University
Waterfront false
Waterfront Description Stream
Roof Type Shingle
Parking Type Off Street, Stone/Gravel, Unpaved
Total Parking Spaces 8
Garage No
Building
Lot Description Wooded, Gentle Sloping
Foundation Stone
Sewer Private Sewer
Water Private
Read Less
Bought with Sold Squad • RE/MAX Prof Associates
GET MORE INFORMATION




