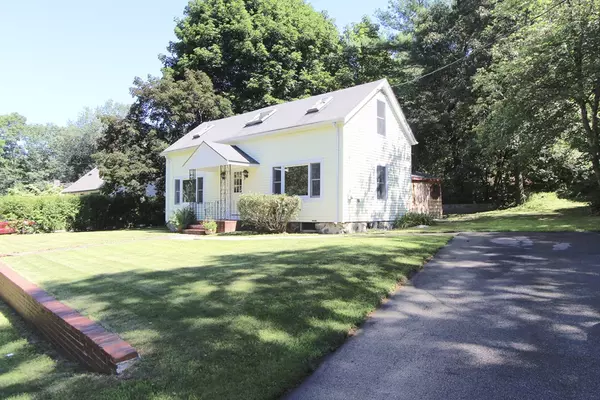For more information regarding the value of a property, please contact us for a free consultation.
25 Thurlow St Georgetown, MA 01833
Want to know what your home might be worth? Contact us for a FREE valuation!

Our team is ready to help you sell your home for the highest possible price ASAP
Key Details
Sold Price $330,000
Property Type Single Family Home
Sub Type Single Family Residence
Listing Status Sold
Purchase Type For Sale
Square Footage 950 sqft
Price per Sqft $347
MLS Listing ID 72361618
Sold Date 11/02/18
Style Cape
Bedrooms 3
Full Baths 1
HOA Y/N false
Year Built 1920
Annual Tax Amount $4,083
Tax Year 2018
Lot Size 0.510 Acres
Acres 0.51
Property Description
Adorable antique two-three bedroom cape on a beautiful, large, and usable lot in Georgetown. Great opportunity to own in Georgetown, with lots of potential for expansion or the addition of a garage. Fresh, light paint throughout, refinished, gleaming antique hardwood floors, new laminate vinyl plank flooring in kitchen and bathroom, new bathroom vanity, and toilet. Large and sunny, eat in kitchen with convenient access laundry closet, and living room, both with picture windows. Spacious center mudroom with parquet flooring. Second floor features three rooms, all with tons of sun from the oversized skylights and hardwood flooring. Seven year old furnace/hot water heater, new oil tank. Come see this move in ready, wonderful property with a beautiful lot and location!
Location
State MA
County Essex
Zoning RB
Direction Coming from Georgetown center, take North St., then left onto Thurlow St., first house on the right.
Rooms
Basement Full, Bulkhead, Unfinished
Primary Bedroom Level Second
Kitchen Closet, Flooring - Laminate, Dryer Hookup - Electric, Exterior Access, Open Floorplan, Washer Hookup
Interior
Interior Features Open Floorplan, Mud Room
Heating Steam, Oil
Cooling None
Flooring Laminate, Hardwood, Parquet, Flooring - Wood
Appliance Range, Refrigerator, Washer, Dryer, Oil Water Heater, Utility Connections for Electric Range, Utility Connections for Electric Oven, Utility Connections for Electric Dryer
Laundry Laundry Closet, Main Level, Electric Dryer Hookup, Washer Hookup, First Floor
Exterior
Exterior Feature Rain Gutters, Storage
Community Features Public Transportation, Shopping, Pool, Tennis Court(s), Park, Walk/Jog Trails, Stable(s), Golf, Medical Facility, Laundromat, Bike Path, Conservation Area, Highway Access, House of Worship, Marina, Private School, Public School, University, Other
Utilities Available for Electric Range, for Electric Oven, for Electric Dryer, Washer Hookup
Waterfront false
Waterfront Description Beach Front, Lake/Pond, Beach Ownership(Public)
Roof Type Shingle
Parking Type Off Street, Paved
Total Parking Spaces 4
Garage No
Building
Lot Description Cleared, Gentle Sloping, Level
Foundation Stone
Sewer Private Sewer
Water Public
Others
Senior Community false
Acceptable Financing Contract
Listing Terms Contract
Read Less
Bought with William Scotina • EXIT Realty Beatrice Associates
GET MORE INFORMATION




