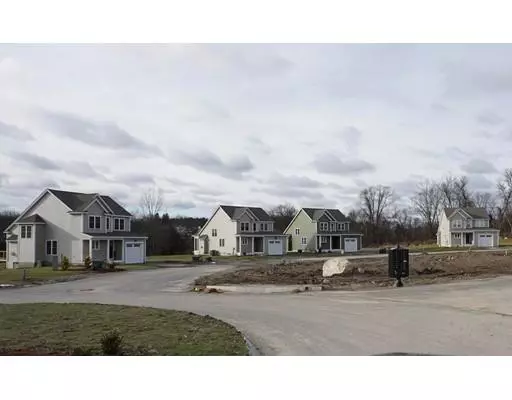For more information regarding the value of a property, please contact us for a free consultation.
8 Dean Lane Littleton, MA 01460
Want to know what your home might be worth? Contact us for a FREE valuation!

Our team is ready to help you sell your home for the highest possible price ASAP
Key Details
Sold Price $510,000
Property Type Single Family Home
Sub Type Single Family Residence
Listing Status Sold
Purchase Type For Sale
Square Footage 1,722 sqft
Price per Sqft $296
Subdivision Couper Farm Estates
MLS Listing ID 72362960
Sold Date 04/17/19
Style Colonial
Bedrooms 2
Full Baths 2
HOA Fees $175/mo
HOA Y/N true
Year Built 2018
Tax Year 2018
Lot Size 7,840 Sqft
Acres 0.18
Property Description
Welcome to Littleton's newest age 55+ adult community! This beautiful single-family home is move in ready. It features a first-floor master with ensuite bath and walk-in closet. Rich brown hardwood floors are featured throughout the first floor. The attractive kitchen has an efficient design with white painted cabinets and stainless steel appliances. The family room boasts a fireplace and a wall of glass overlooking an open backyard. Both first and second-floor bathrooms have tiled floors and stone top vanity cabinets. The open & efficient floor plans allow for ease of living for the next phase of your life. Please note, at least one member of the household must be age 55. Couper Farm is conveniently located close to town center, 'The Point', Nashoba Valley Ski Area, Rt 2 & Rt 495. Three units built and occupied, 17 more to-be-built! Please be cautious if driving by the property as Couper Farm is an active construction site.
Location
State MA
County Middlesex
Area East Littleton
Zoning res
Direction Use 180 Great Road in your gps to find Couper Farm
Rooms
Basement Full, Bulkhead, Unfinished
Primary Bedroom Level First
Kitchen Flooring - Wood, Dining Area, Countertops - Stone/Granite/Solid, Gas Stove
Interior
Interior Features Office
Heating Forced Air, Propane
Cooling Central Air
Flooring Tile, Carpet, Hardwood, Flooring - Wall to Wall Carpet
Fireplaces Number 1
Fireplaces Type Living Room
Appliance Electric Water Heater, Plumbed For Ice Maker, Utility Connections for Gas Range, Utility Connections for Electric Dryer
Laundry First Floor, Washer Hookup
Exterior
Garage Spaces 1.0
Community Features Public Transportation, Shopping, Park, Walk/Jog Trails, Conservation Area, Highway Access, House of Worship, Public School, Sidewalks
Utilities Available for Gas Range, for Electric Dryer, Washer Hookup, Icemaker Connection
Waterfront false
Roof Type Shingle
Parking Type Attached, Garage Door Opener, Paved Drive, Off Street, Paved
Total Parking Spaces 1
Garage Yes
Building
Lot Description Level
Foundation Concrete Perimeter
Sewer Private Sewer
Water Public
Others
Acceptable Financing Contract
Listing Terms Contract
Read Less
Bought with Deb Booras • Keller Williams Realty Boston Northwest
GET MORE INFORMATION




