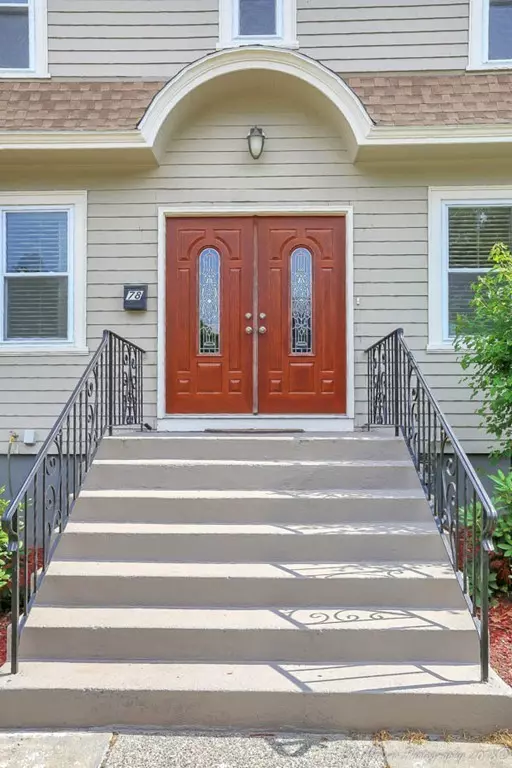For more information regarding the value of a property, please contact us for a free consultation.
78 Westwood Rd. Stoneham, MA 02180
Want to know what your home might be worth? Contact us for a FREE valuation!

Our team is ready to help you sell your home for the highest possible price ASAP
Key Details
Sold Price $649,000
Property Type Single Family Home
Sub Type Single Family Residence
Listing Status Sold
Purchase Type For Sale
Square Footage 2,120 sqft
Price per Sqft $306
Subdivision Robin Hood
MLS Listing ID 72363446
Sold Date 11/01/18
Style Colonial
Bedrooms 3
Full Baths 2
Half Baths 1
Year Built 1924
Annual Tax Amount $6,899
Tax Year 2018
Lot Size 8,276 Sqft
Acres 0.19
Property Description
THIS HOME WILL BE DE-LEADED WITH FULL LETTER OF COMPLIANCE PRIOR TO CLOSING! LOCATION LOCATION LOCATION! GORGEOUS, renovated updated Colonial on pretty tree-lined side street in desirable Robin Hood neighborhood. BRIGHT & SPACIOUS WITH LOTS OF NATURAL LIGHT. Gather w/family & friends in the large, fire-placed LR/FR. The cozy nook with built-in shelves is an ideal spot for office or study. Open DR to updated kitchen with direct access to deck and fenced back yard. Finished lower level is great space for TV, play or hobbies with 1/2 bath & full laundry room. MBR w/en suite bath & custom, walk-in closet. New Navien heat; New roof (2013); GREAT FENCED YARD FOR KIDS AND PETS! CENTRAL AIR. Detached garage, double wide driveway. This home checks all the boxes! Convenient to major highways. Quick access to Rts. 95 & 93. Walk to shops, school and Bus #132 at Redstone Shopping Center to Oak Grove T Station. DON'T WAIT!
Location
State MA
County Middlesex
Zoning RA
Direction GPS
Rooms
Basement Full, Finished
Primary Bedroom Level Second
Dining Room Flooring - Hardwood
Kitchen Flooring - Hardwood, Countertops - Stone/Granite/Solid, Deck - Exterior, Exterior Access, Recessed Lighting, Remodeled, Stainless Steel Appliances
Interior
Interior Features Play Room
Heating Forced Air, Natural Gas, ENERGY STAR Qualified Equipment
Cooling Central Air
Flooring Tile, Hardwood, Flooring - Stone/Ceramic Tile
Fireplaces Number 1
Fireplaces Type Living Room
Appliance Range, Dishwasher, Disposal, Microwave, Refrigerator, Tank Water Heaterless, Utility Connections for Gas Range
Laundry In Basement
Exterior
Garage Spaces 1.0
Fence Fenced/Enclosed, Fenced
Community Features Public Transportation, Shopping, Park, Golf, Highway Access, House of Worship, Public School
Utilities Available for Gas Range
Roof Type Shingle
Total Parking Spaces 6
Garage Yes
Building
Foundation Concrete Perimeter
Sewer Public Sewer
Water Public
Architectural Style Colonial
Schools
Elementary Schools Robin Hood
Read Less
Bought with Michael Malkin • Redfin Corp.



